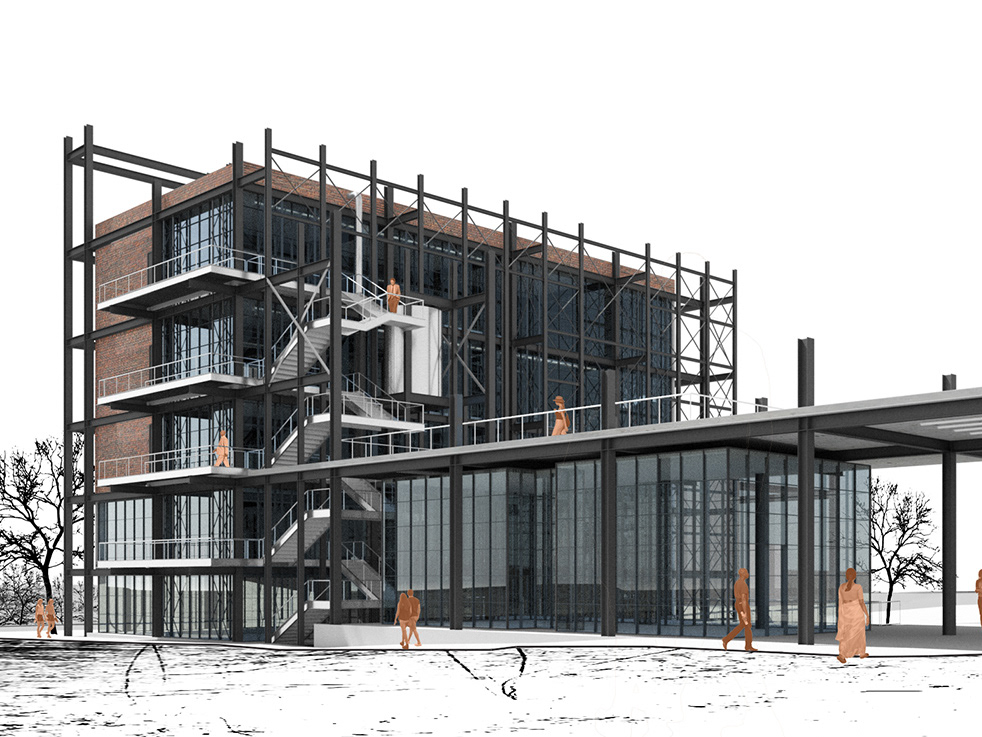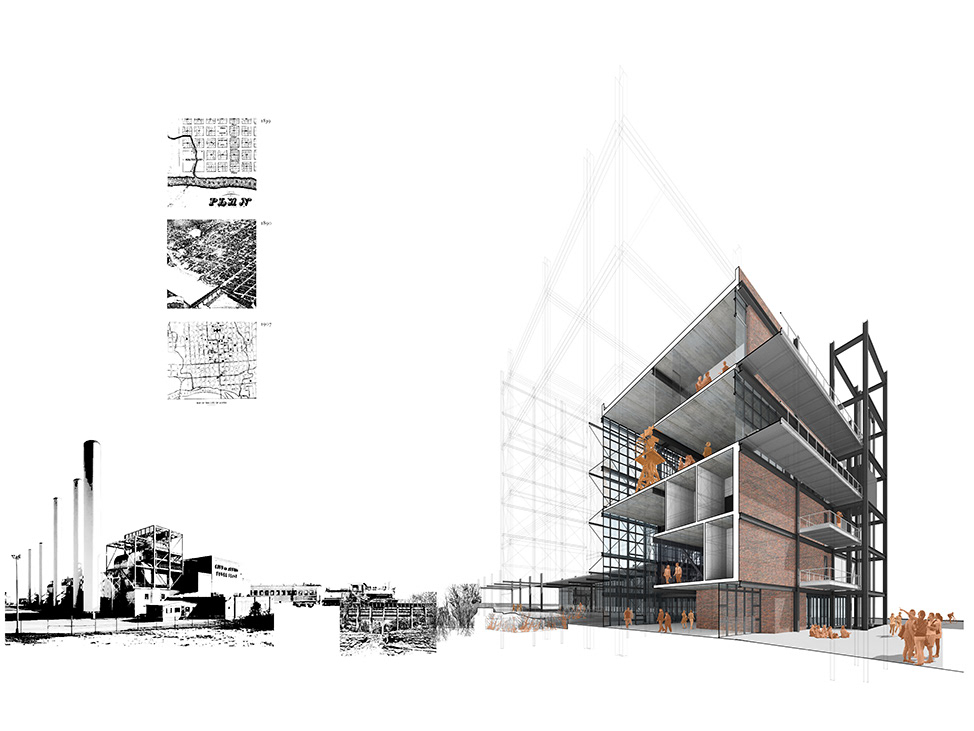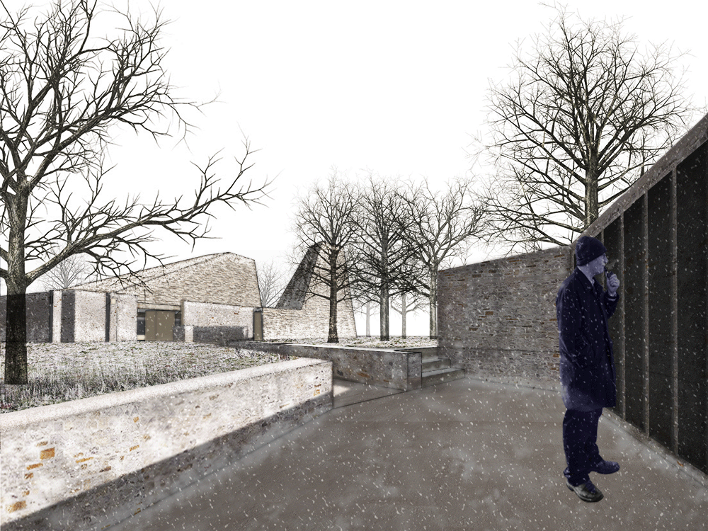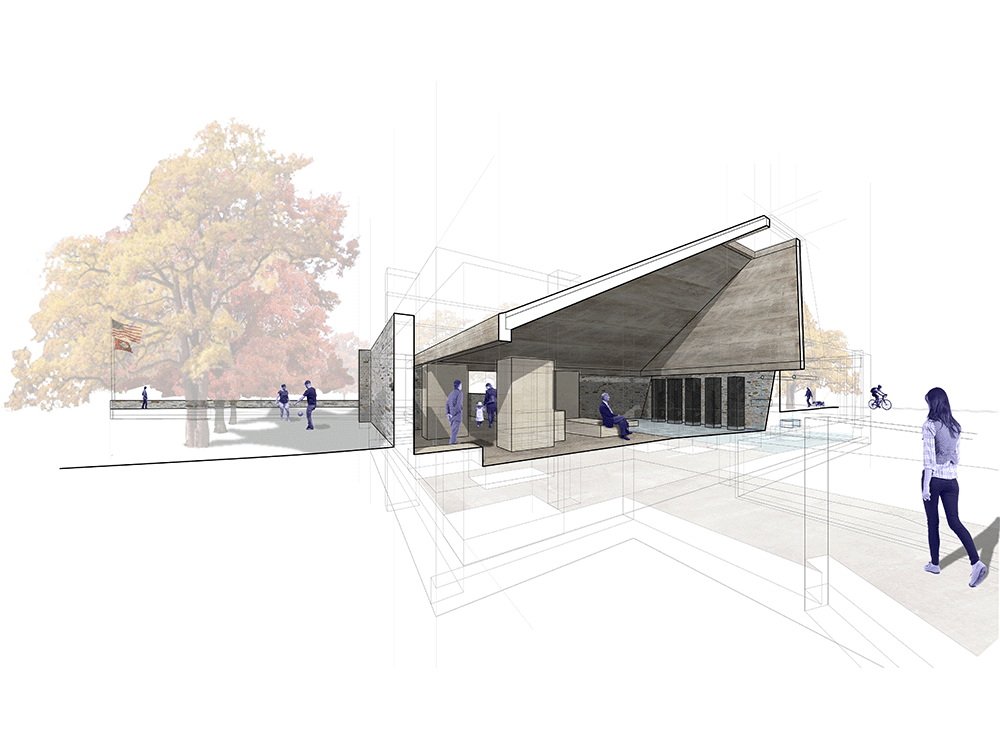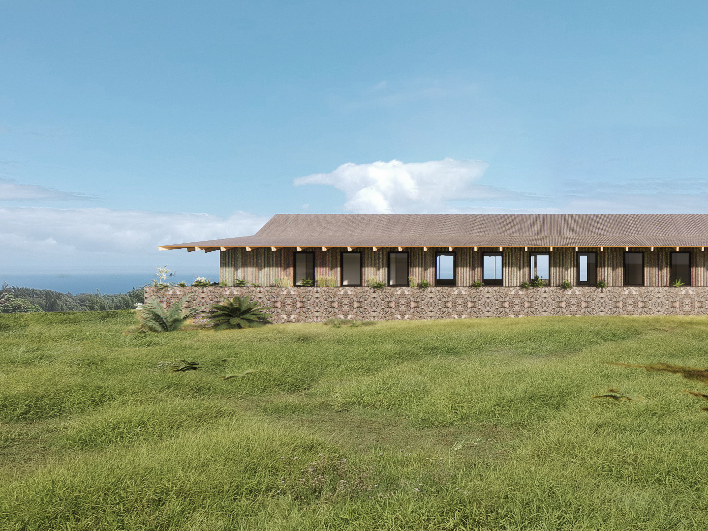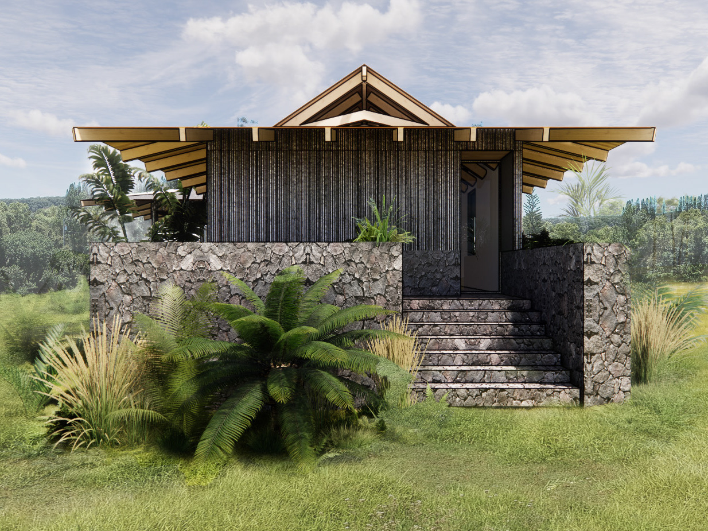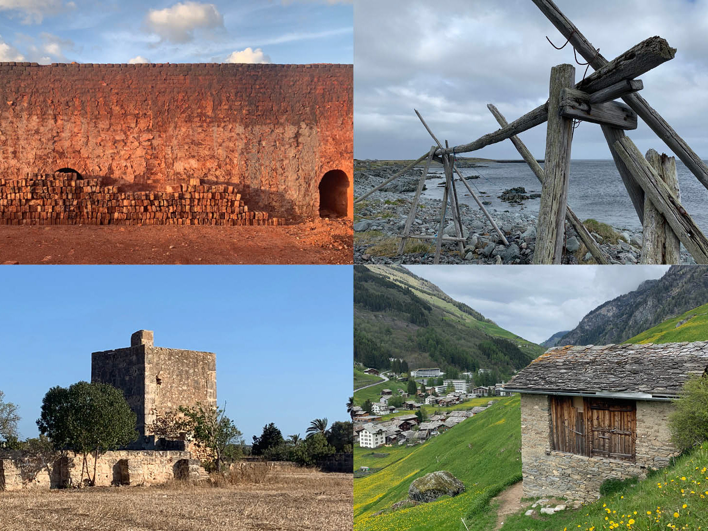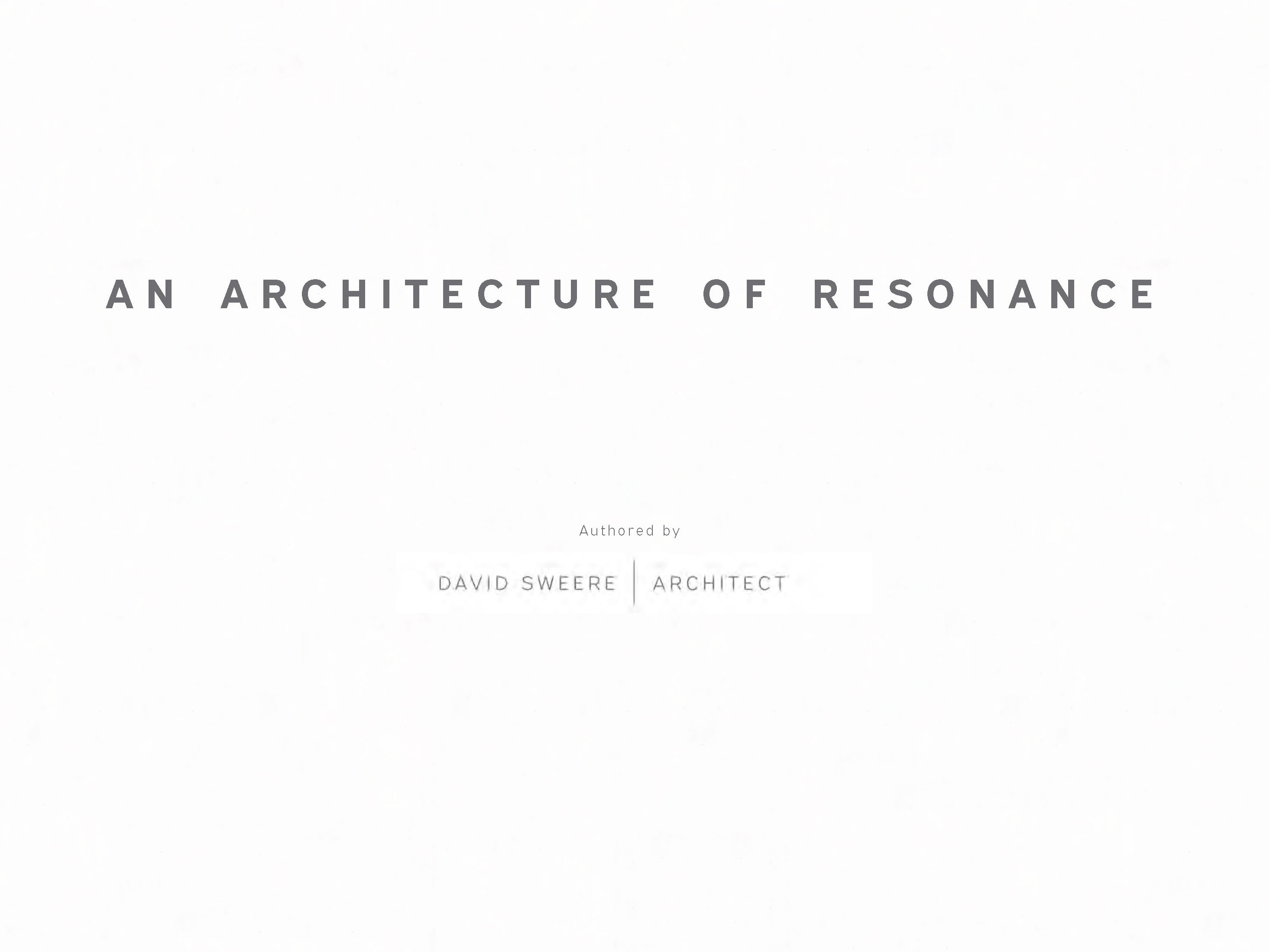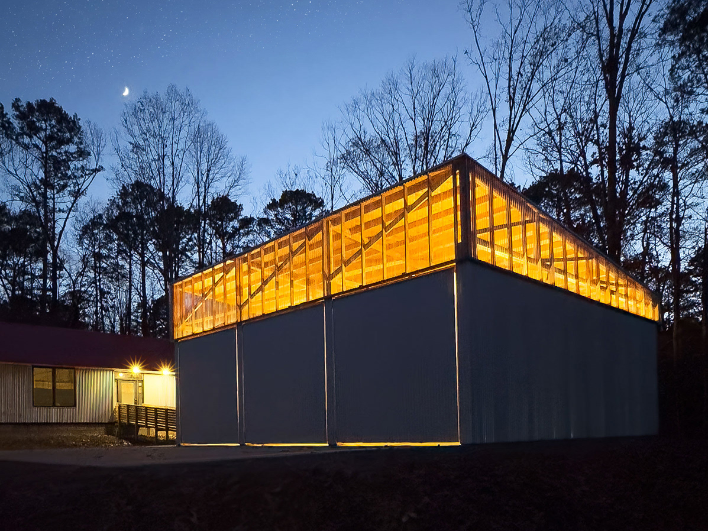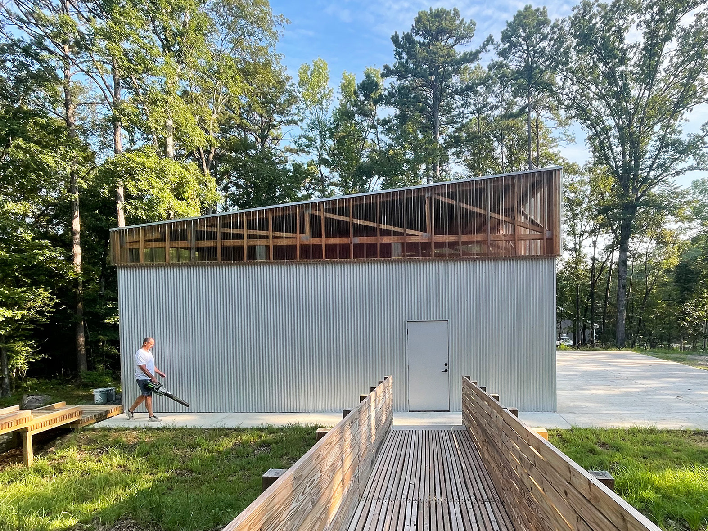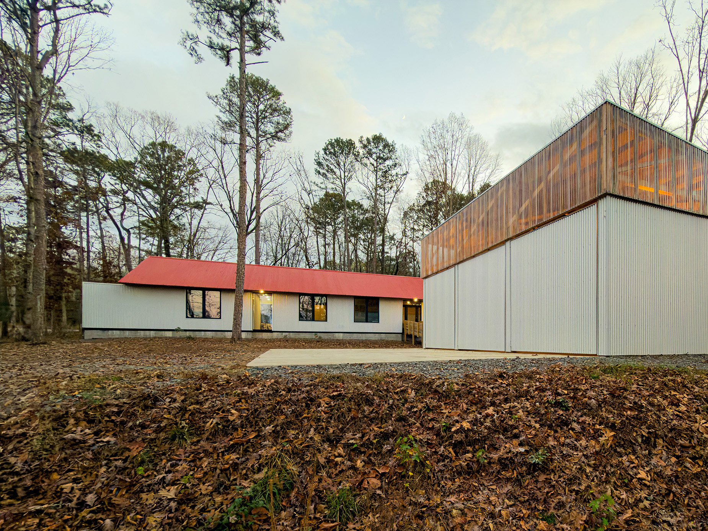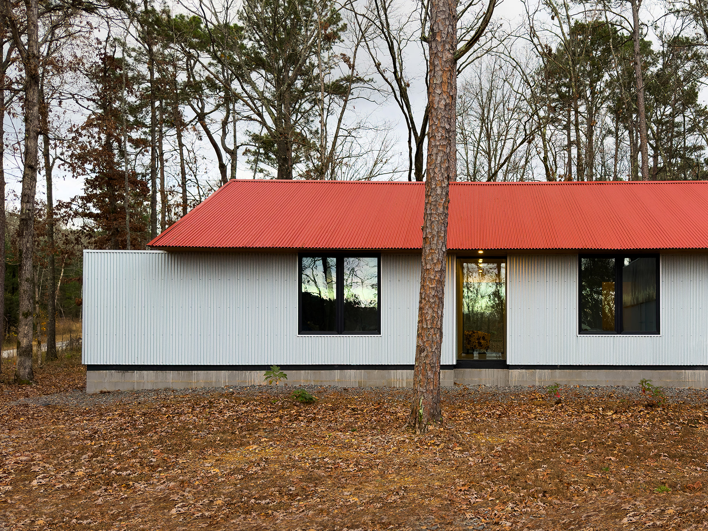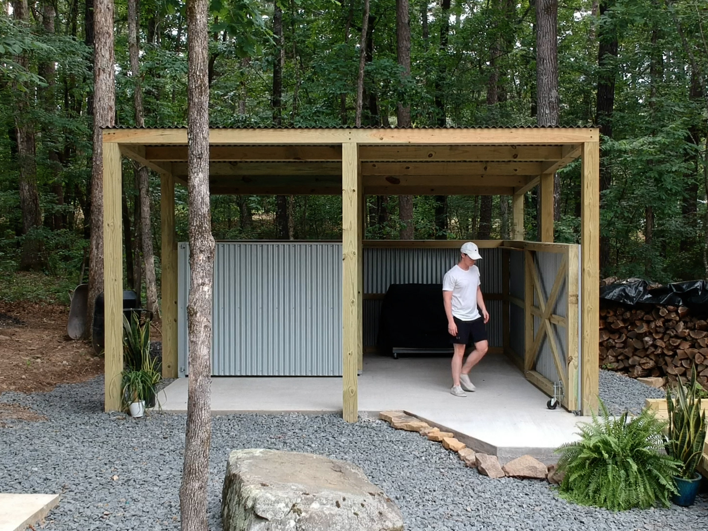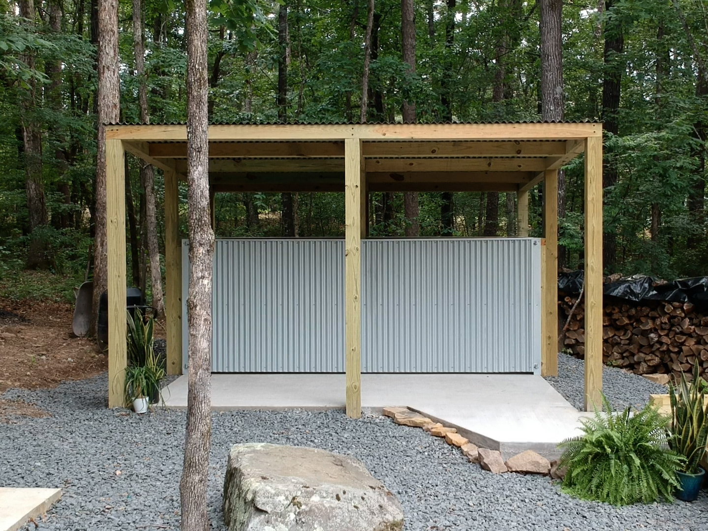H I G D E N B A Y L A K E H O U S E
P L A C E
H I G D E N B A Y, A R K A N S A S
S T A T U S
S C H E M A T I C D E S I G N 2 0 2 5
A R E A
1, 9 0 0 S F
Set on a sloping forested site in view of Greers Ferry Lake in the Ozark foothills, the Higden Bay Lake House is a contemporary residence that emerges from the forest floor as a series of three simple volumes connected via bridges. Drawing inspiration from the marinas and boat slips that line the coastline, the volumes work with the topography, shifting in plan as if floating on water, while extending outwards to maximize the view on the main level. The structure is placed to minimize the impact on the oak and pine forest. The corrugated metal cladding is resonate with the tin roofs of the region's agricultural vernacular architecture of barns and poultry farms.
The main entry of the 1,900sf home is set back from the road and windows are strategically placed to maximize privacy and views simultaneously. Access to the roof offers uninterrupted views of the lake and a space to host large events. The single interior level has been designed to accommodate equitable accessibility (ADA) standards.



