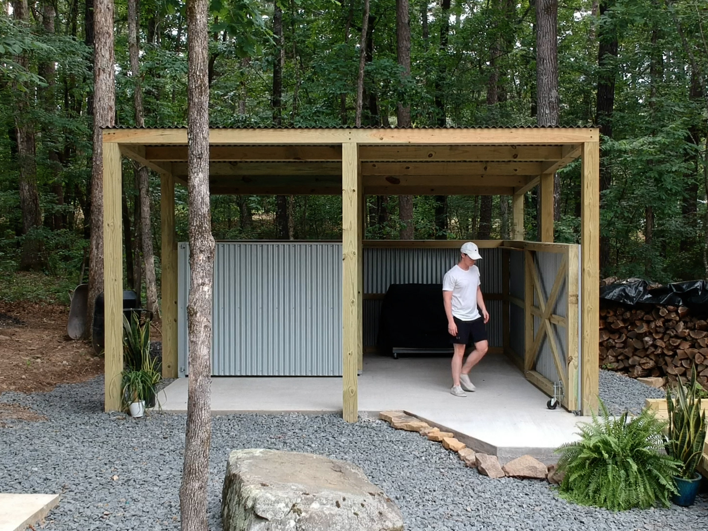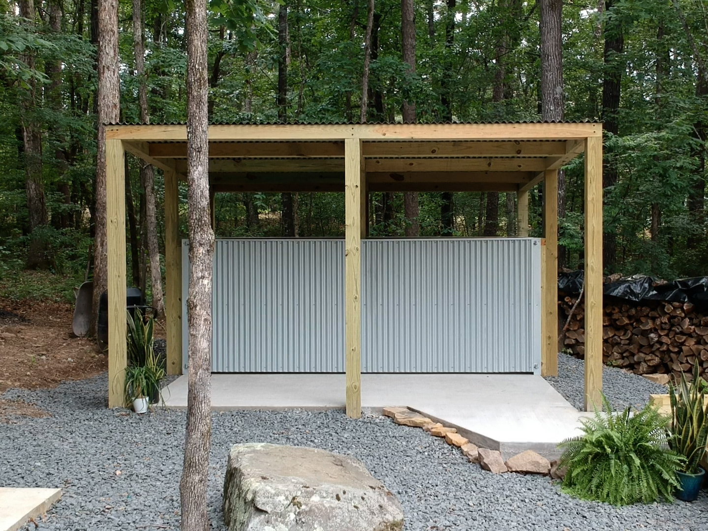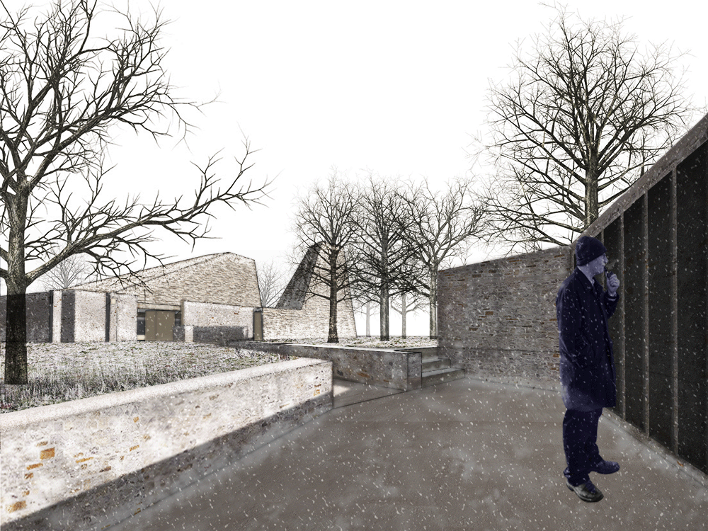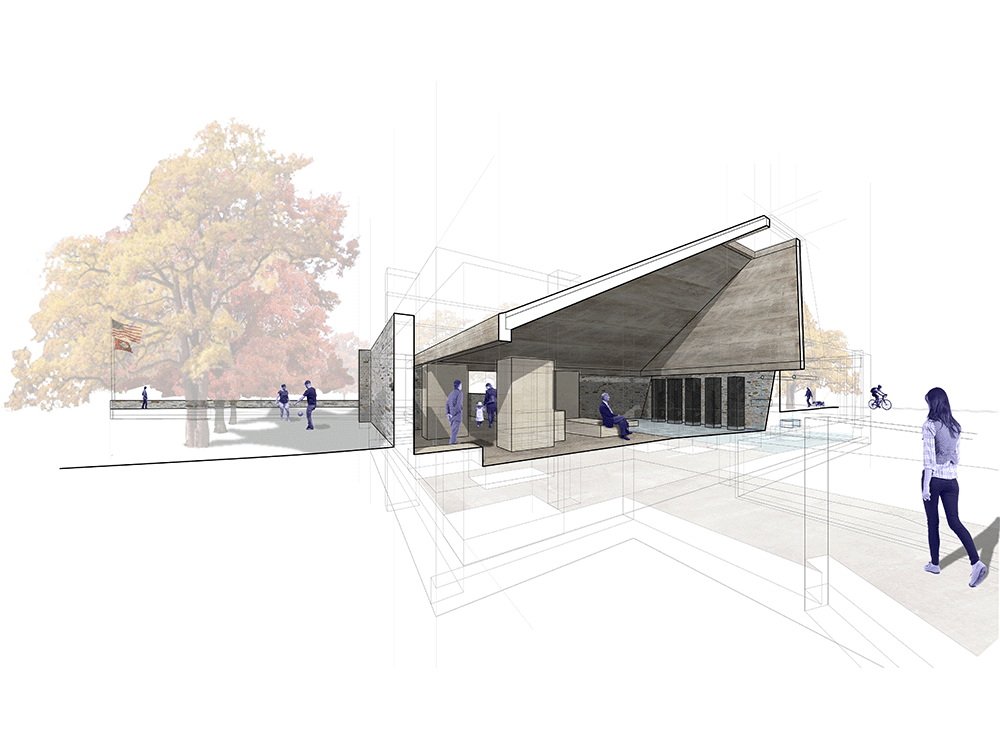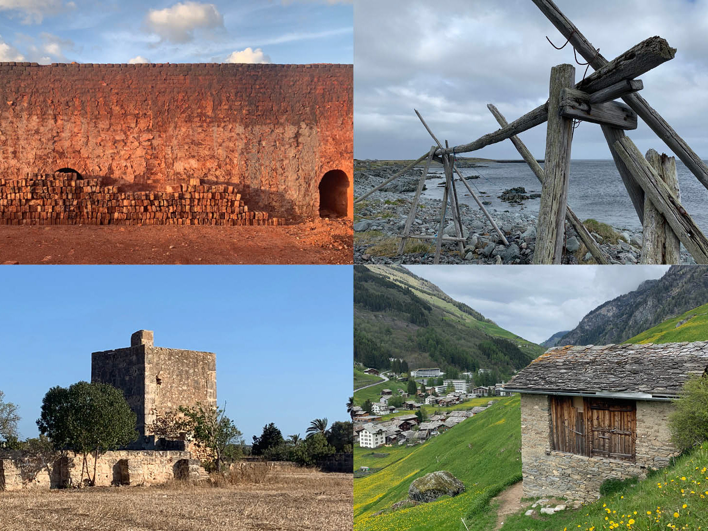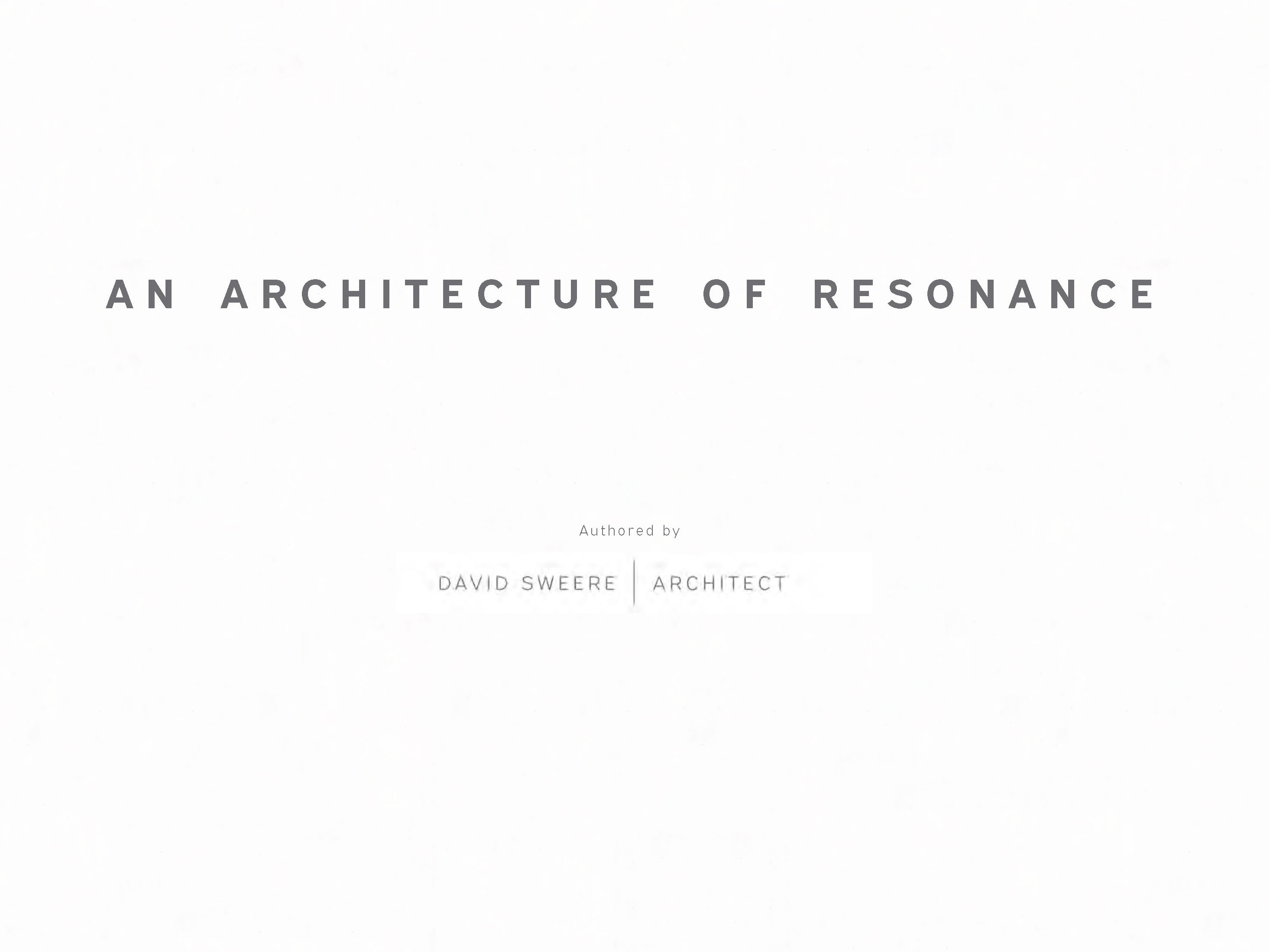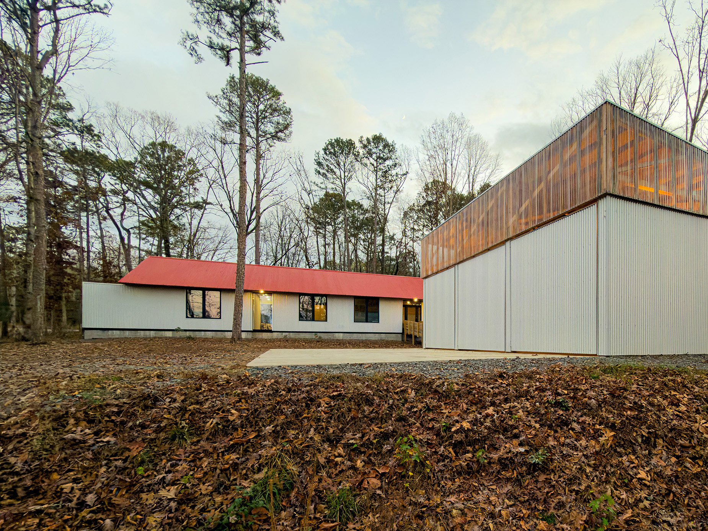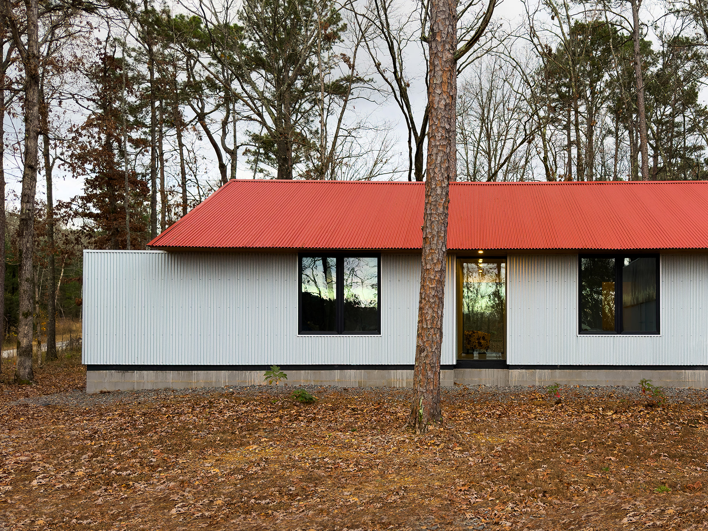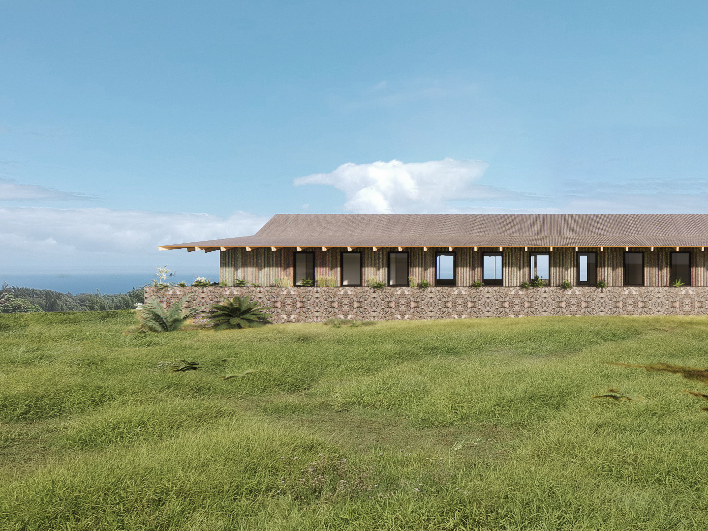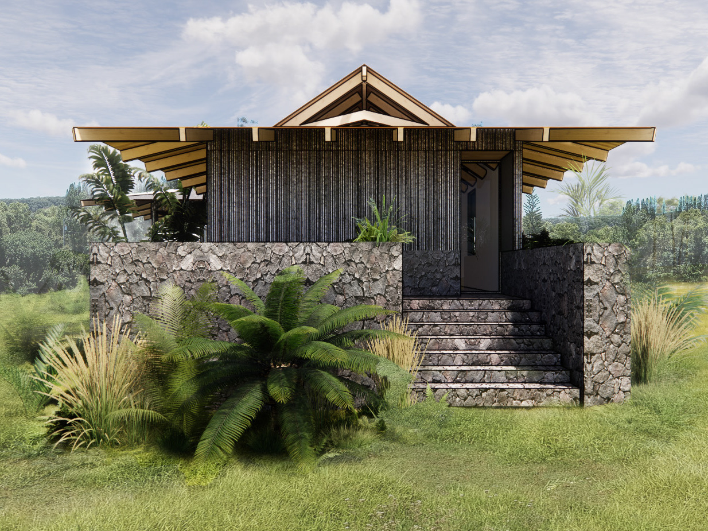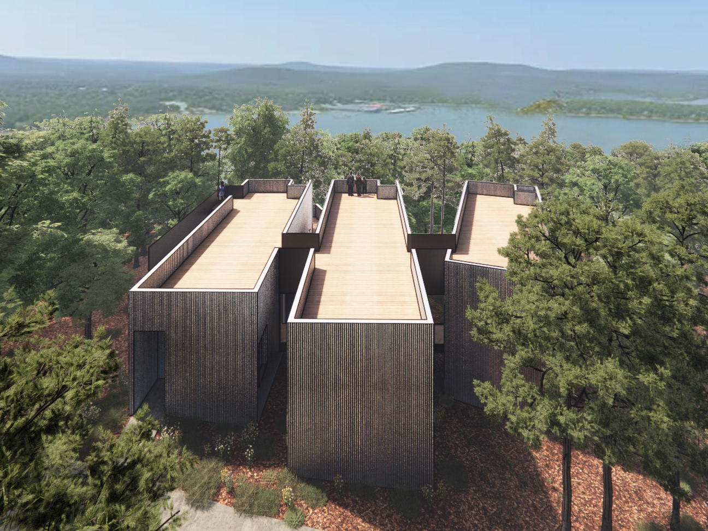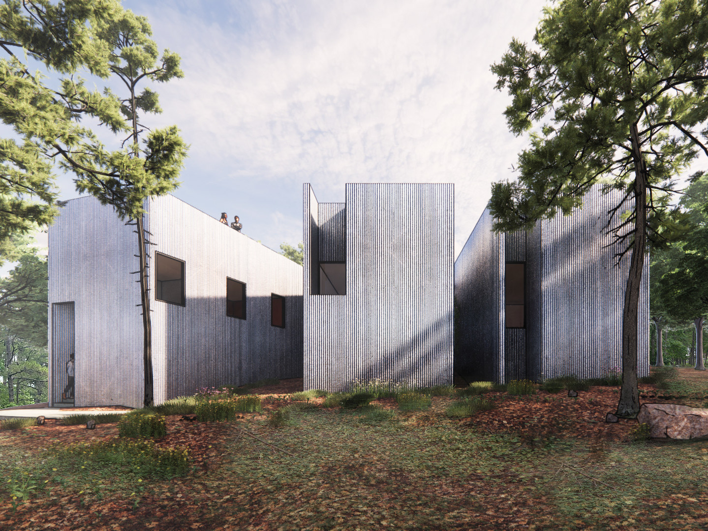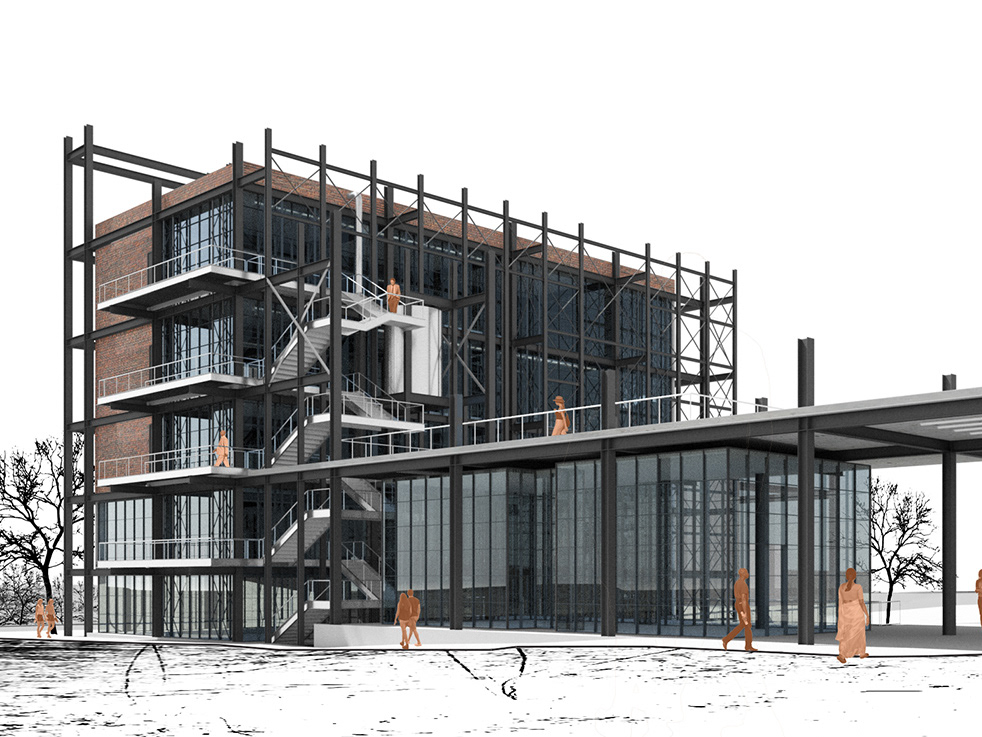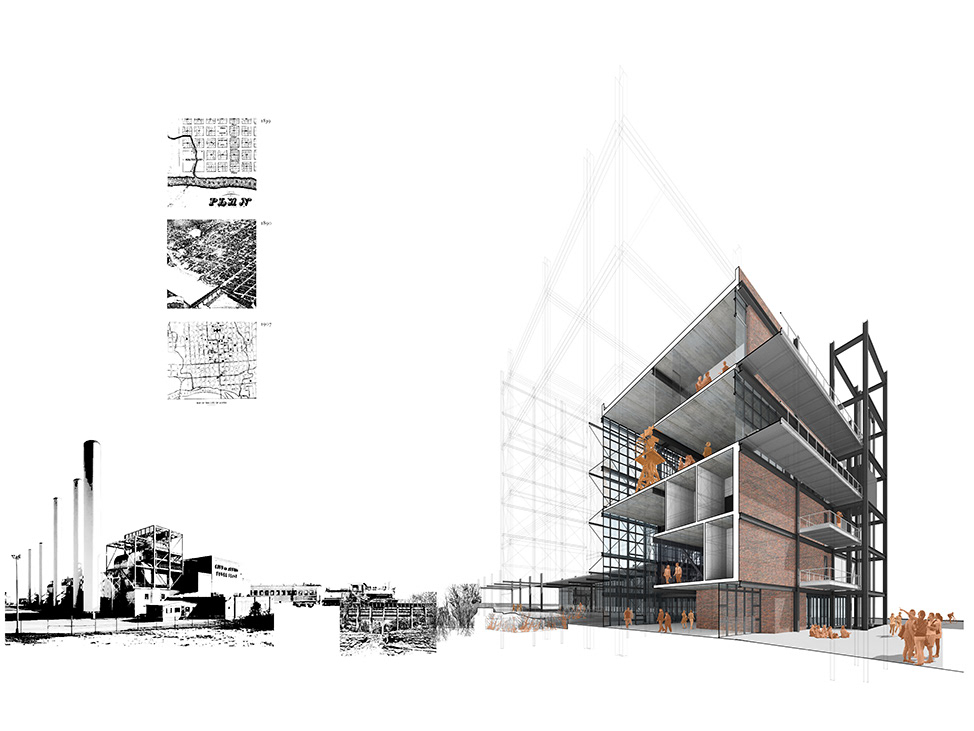R E D F O X P O L E B A R N
P L A C E
G R E E R S F E R R Y, A R K A N S A S
S T A T U S
C O M P L E T E D 2 0 2 4
A R E A
1, 1 5 0 S F
Nestled in the forest of the Ozark foothills surrounding Greers Ferry Lake, the Red Fox Pole Barn is a multi-use contemporary interpretation of the classic agricultural tractor shed. Directly adjacent to the residence on its 2 acre sylvan site, the 1,150sf corrugated metal clad structure serves as a boat house and garage offering ample uninterrupted storage space for pontoons, ski boats, and vehicles. Three 11ft x 11ft swinging doors allow the space to be opened to the exterior, transforming it into a gathering and events space for family and friends.
Influenced by the silver and rust-hued hay sheds and barns that dot the region's landscape, the Red Fox Pole Barn showcases a simplified material palette of galvanized corrugated metal and exposed timbering framing. Resonant with the openings of the tractor shed which encourage natural ventilation in the sultry Arkansas air and offer natural light for equipment repair, A clerestory volume of clear corrugated plastic provides a bright, even distribution of light throughout the interior during the day and acts as a beacon, emitting a warm glow into the forest that puts on display the simple exposed wood interior at night.
The Red Fox Pole Barn stands as a testament to the versatility and functionality of vernacular agricultural architecture, an honest architecture born from a necessity of openness, economy, and protection reimagined through a contemporary lens.



