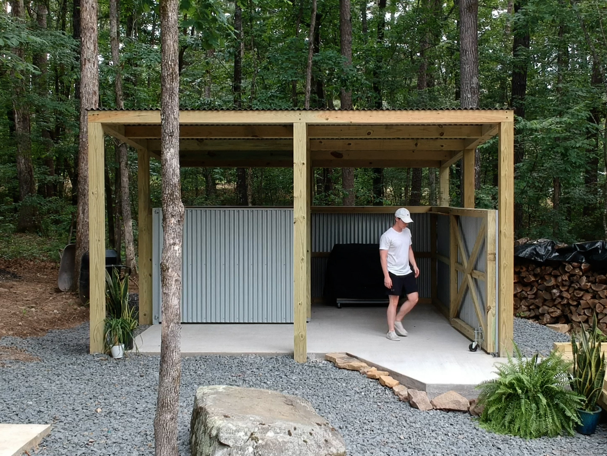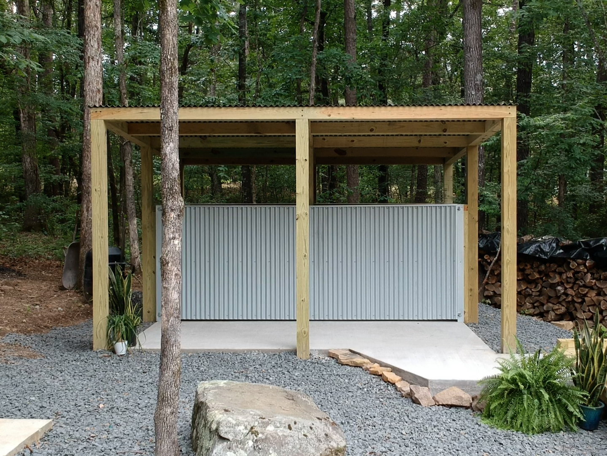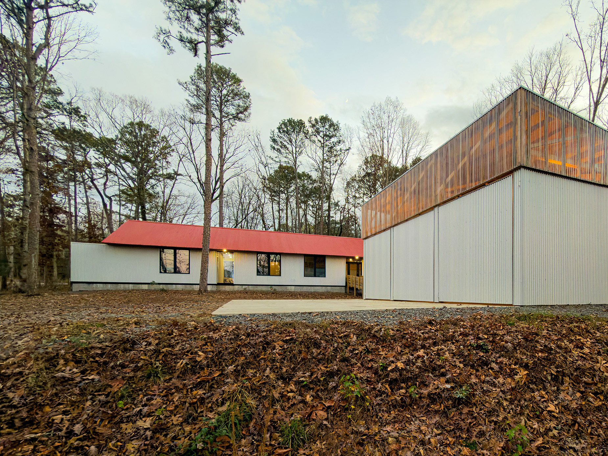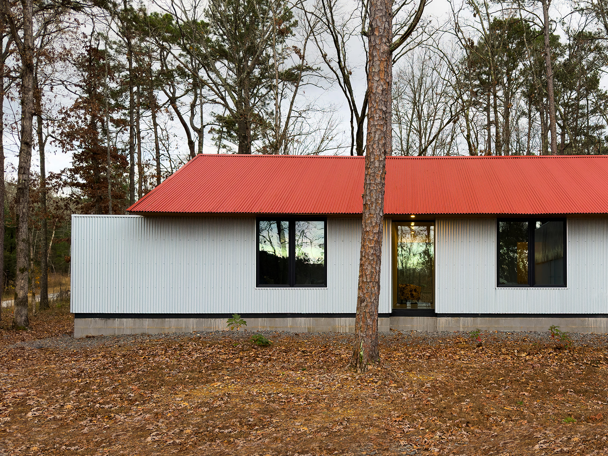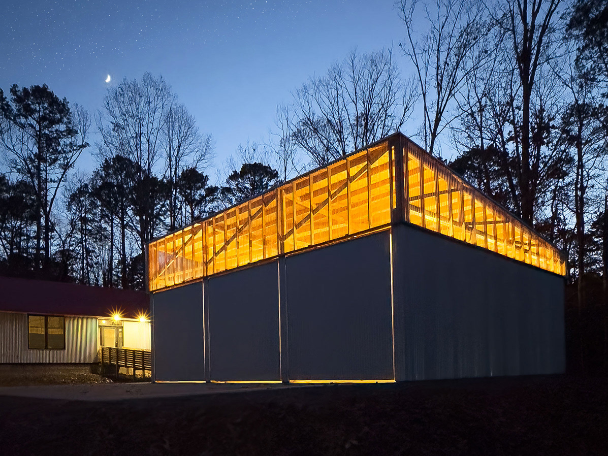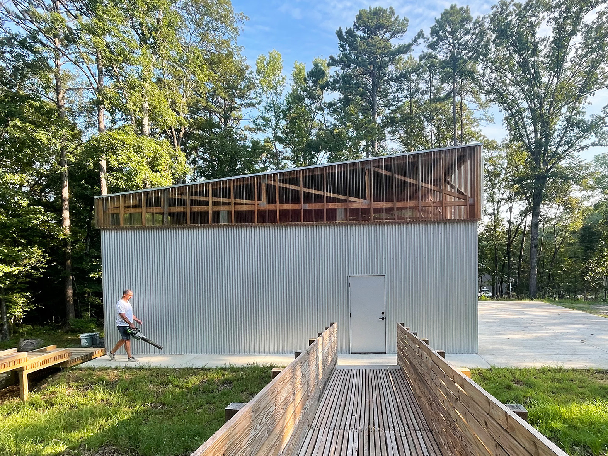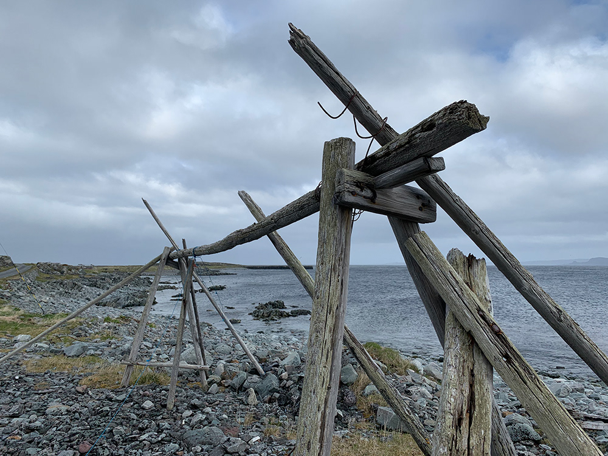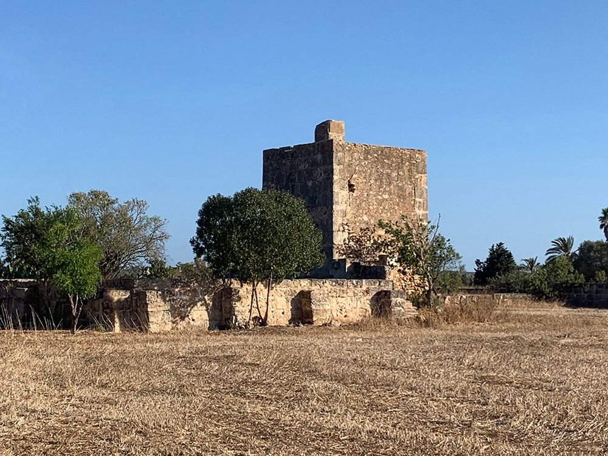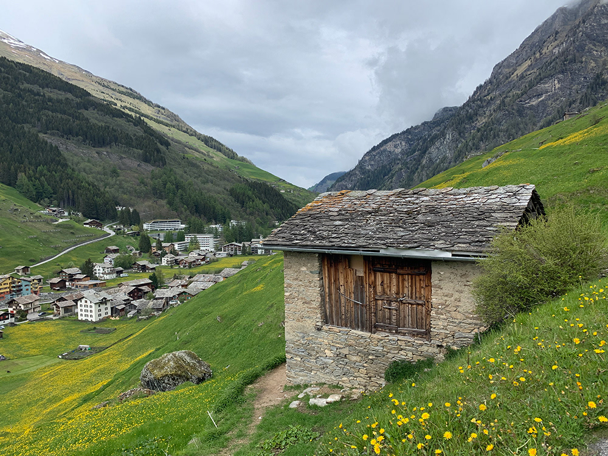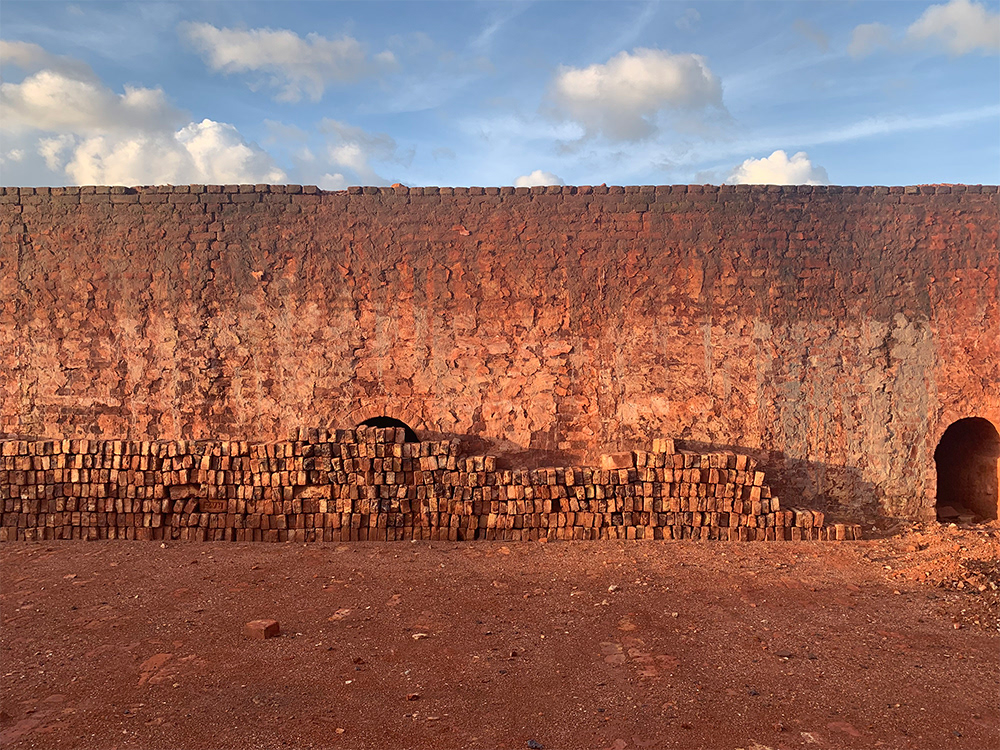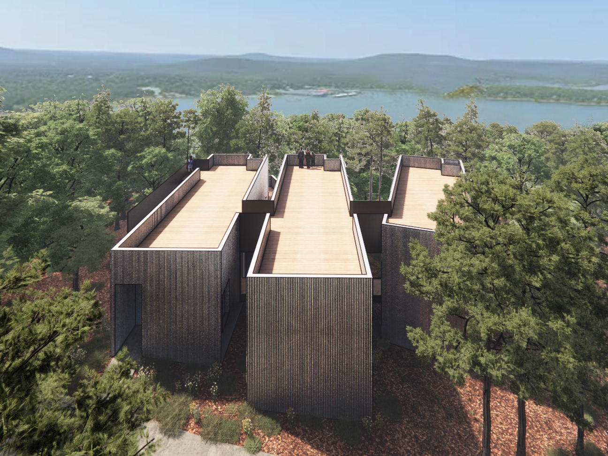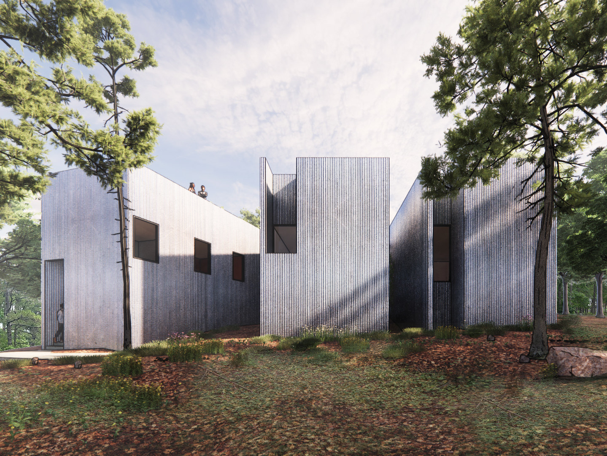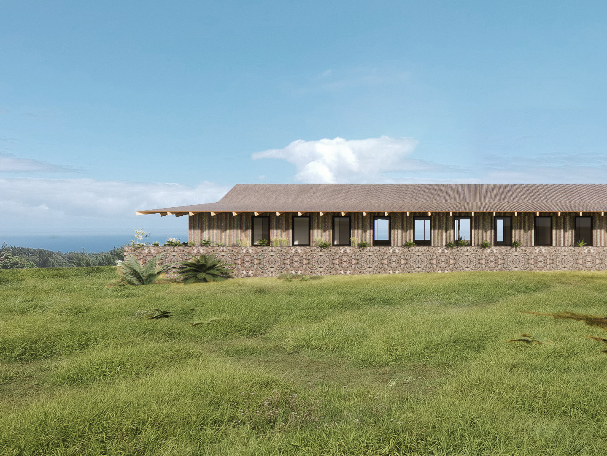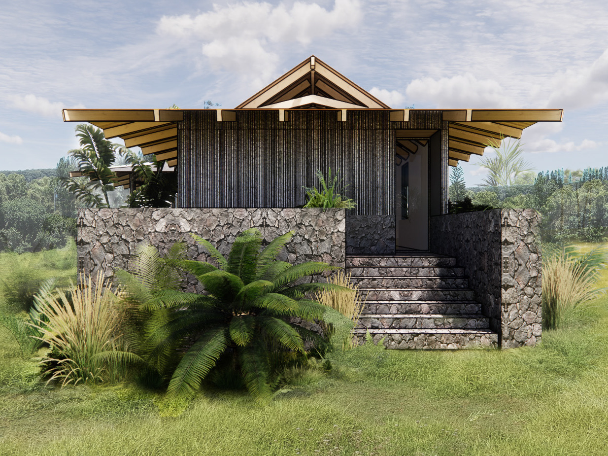Figure 2 - Mountainside View from Therme Vals - Sketch by David Sweere
Figure 3 - Horizontal Bands of Natural Colors in Vals, Switzerland - Photo by David Sweere
Figure 4 - Valley of Vals, Switzerland - Sketch by David Sweere
Figure 5 - Cliff-side Tunnels Between Ilanz + Vals, Switzerland - Source: Peter Zumthor Therme Vals, 2007
Figure 6 - Therme Vals Exterior Wall - Photo by David Sweere
Figure 7 - Vernacular Farm Hut Exterior Wall - Photo by David Sweere
Figure 8 - Wooden in-filled Opening of Farm Hut and Therme Vals Across the Valley with Similar Opening - Photo by David Sweere
Figure 9 - 1910 Photo of Vals Bath Hotel - Source: C Maggi, André Schenker-Nay: Die Surselva und Ilanz - Eine Zeitreise durch vier Jahrhunderte Somedi Buchverlag, 2015
Figure 10 - Truffer AG Quarry, Vals, Switzerland - Photo by David Sweere
Figure 11 - Waterfall at Truffer AG Quarry, Vals, Switzerland - Photo by David Sweere
Figure 12 - Zumthor’s Therme Vals Quarry Sketch - Source: Zumthor, Peter. Peter Zumthor. Tokyo: A U, 1998. 157.
Figure 13 - Ceiling Reveal and Expansion Joint Detail - Photo by David Sweere
Figure 14 - Ceiling Reveal and Expansion Joint Detail - Photo by David Sweere
Figure 15 - Brass Fountain Detail - Sketch by David Sweere
Figure 16 - Brass Fountain Detail Section - Sketch by David Sweere
Figure 17 - Fountain Hall - Sketch by David Sweere
< tension between interior and exterior >
Figure 18 - Interior View to Opening Between Stone Masses - Sketch by David Sweere
< the sound + silence >
< the light, shadow, and darkness on things >
Figure 19 - Main Meandering Space - Sketch by David Sweere
Figure 20 - Main Meandering Space - Sketch by David Sweere
Figure 21 - Steam Room Experiential Sketch - Sketch by David Sweere
Figure 22 - Main Interior Pool - Sketch by David Sweere
< surrounding objects, traces of use >
< the resulting beautiful form >
Figure 23 - Main Interior Space with Footprints - Sketch by David Sweere
Figure 24 - View of Therme Vals from up the Mountainside - Sketch by David Sweere
Figure 25 - Therme Vals - Photo by David Sweere
24 May 2019 - 7 June 2019
1 - Peter Zumthor. Peter Zumthor: Therme Vals (Zürich: Scheidegger und Spiess, 2007))23.
2 - Johann Jörger, quoted. Peter Zumthor: Therme Vals. 28.
3 - Peter Zumthor. Peter Zumthor: Therme Vals. 27.
4 - Zumthor, Peter. Peter Zumthor (Tokyo: A U, 1998) 138.
5 - Peter Zumthor. Peter Zumthor: Therme Vals. 26.
6 - Peter Zumthor. Peter Zumthor: Therme Vals. 43.
7 - Raymund Ryan. “Thermal Baths in Vals, Switzerland by Peter Zumthor.” (The Architectural Review) 2015.
Figure 1 - Exterior View of Steilneset Minnested - Sketch by David Sweere
Figure 2 - View toward Vardø from Norwegian Mainland - Sketch by David Sweere
Figure 3 - Fish Drying Rack along the Rock Coastline of the Barents Sea in Finnmark Region of Norway - Photo by David Sweere
Figure 4 - Execution Site of the Witch Trials by Fire at the Stake in Vardø - Photo by David Sweere
< material culture >
Figure 5 - Houses + Public Art in Vardø - Photo by David Sweere
Figure 6 - Pomor Museum in Vardø Harbor - Photo by David Sweere
Figure 7 - Traditional Fish Drying Rack of Finnmark - Source: Pomor Museum, Vardø, Norway
< tension between interior and exterior >
Figure 8 - Traditional Fish Drying Rack - Photo by David Sweere
Figure 9 - View of Steilneset Minnested from Under Canvas Enclosure - Photo by David Sweere
Figure 10 - Lights in the Windows of Homes in Vardø - Photo by David Sweere
Figure 11 - Steilneset Minnested Window Detail - Photo by David Sweere
Figure 12 - Steilneset Minnested Window Detail - Photo by David Sweere
Figure 13 - Fish Drying Rack in Hamningberg, Norway - Photo by David Sweere
Figure 14 - Window and Hanging Light with View to Cemetery - Sketch by David Sweere
Figure 15 - Vardø Home with Hanging Lights in the Windows - Photo by David Sweere
Figure 16 - Detail of Overlapping Timber in Steilneset Minnested - Sketch by David Sweere
Figure 17 - Fish Drying Racks, Vardø, Norway
< the sound + silence >
< the light, shadow, + darkness >
< the architectural promenade >
< traces of use >
Figure 18 - Peter Zumthor Watercolor Sketch, 'Line' - Source: Atelier Peter Zumthor & Partner
Figure 19 - Louise Bourgeois Sketch, 'Her Dot" - Source: Louise Bourgeois Studio
Figure 20 - View of Steilneset Minnested across the Vardø Cemetery - Photo by David Sweere
Figure 21 - Entry Ramp to Canvas Enclosure - Sketch by David Sweere
Figure 22 - Openings, Hanging Lights, + Silk Banners - Sketch by David Sweere
Figure 23 - Swinging Door from Interior - Sketch by David Sweere
Figure 24 - Interior Passage - Sketch by David Sweere
Figure 25 - Steel Stand for Translation Booklets - Sketch by David Sweere
Figure 26 - Interior Passage - Photo by David Sweere
Figure 27 - Entry in Glass Pavilion - Sketch by David Sweere
Figure 28 - The Damned, the Possessed and the Beloved - Sketch by David Sweere
< architecture as surroundings, a place for life and memories >
< the resulting beautiful form >
8 June 2019 - 23 June 2019
1 - Peter Zumthor, Steilneset Memorial: Art Architecture History. 12.
2 - Peter Zumthor, Steilneset Memorial: Art Architecture History. 12.
3 - Louise Bourgeois, Steilneset Memorial: Art Architecture History. 18.
4 - Tor Fagerland, Steilneset Memorial: Art Architecture History. 82.
5 - Peter Zumthor, Steilneset Memorial: Art Architecture History. 19.
< material culture >
< levels of intimacy >
< the architectural promenade >
< the sound and silence >
< the light, shadow, and darkness on things >
< a place for life and memories >
< surrounding objects, traces of use >
< the resulting beautiful form >
28 June 2019 - 6 July 2019
10 August 2019 - 15 August 2019
1 - John Pardey, Two Houses on Majorca, vol. 3 (Hellerup: Edition Blondal, 2004) Cover.
2 - John Pardey, Two Houses on Majorca. 60.
3 - John Pardey. Can Lis: Jørn Utzon’s House on Majorca. (Tokyo, Japan: A U Publishing Co., Ltd., 2013) 62.
4 - John Pardey, Two Houses on Majorca. 7.
5 - Michael Andersen, Proceedings - Utzon Symposium: Nature, Vision and Place: the First International Utzon Symposium, Aalborg, August 28th-30th 2003. (Aalborg: Institute of Architecture and Design, University of Aalborg) 2003. 11.
< material culture >
< levels of intimacy >
< the sound + silence >
< the light, shadow, + darkness on things >
< the resulting beautiful form >
16 July 2019 - 29 July 2019
1 - “Global Liveability Index 2019: Dhaka Named 3rd Worst City to Live.” Dhaka Tribune, September 4, 2019.
2 - Andreas Ruby. Bengal Stream: The Vibrant Architecture Scene of Bangladesh.Basel: Christoph Merian Verlag, 2017. 13.



