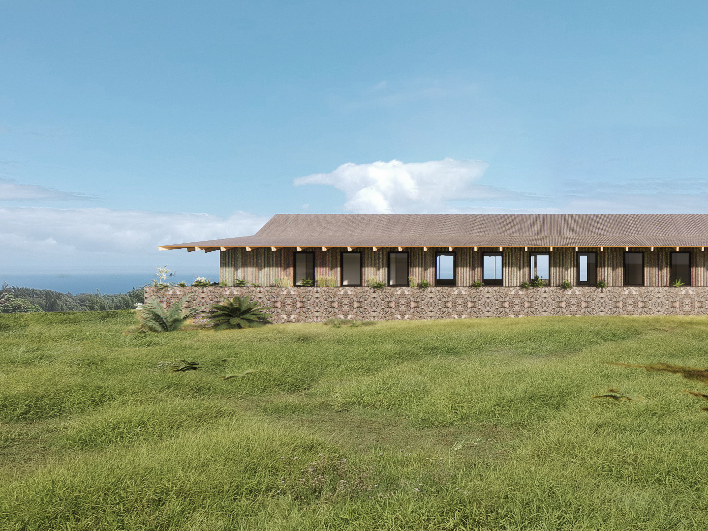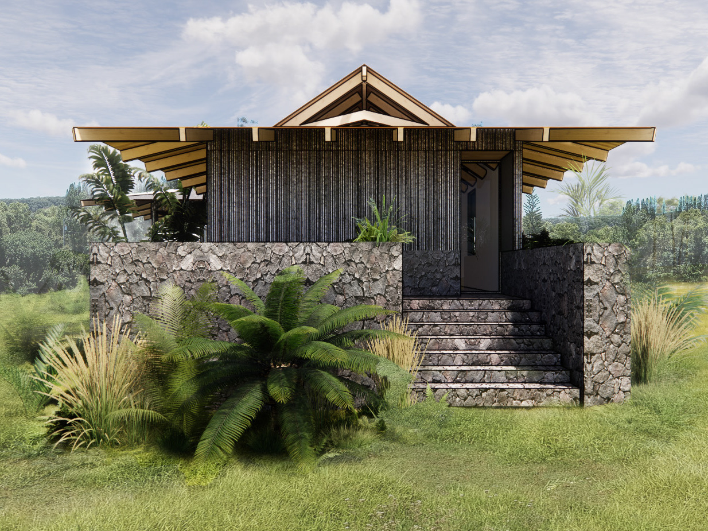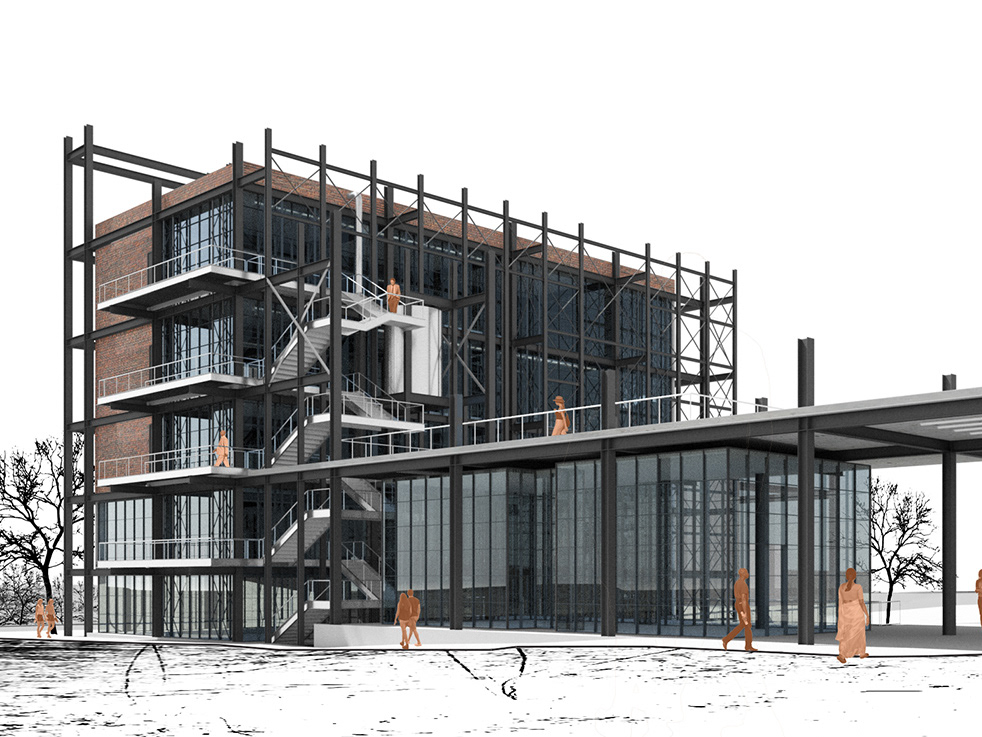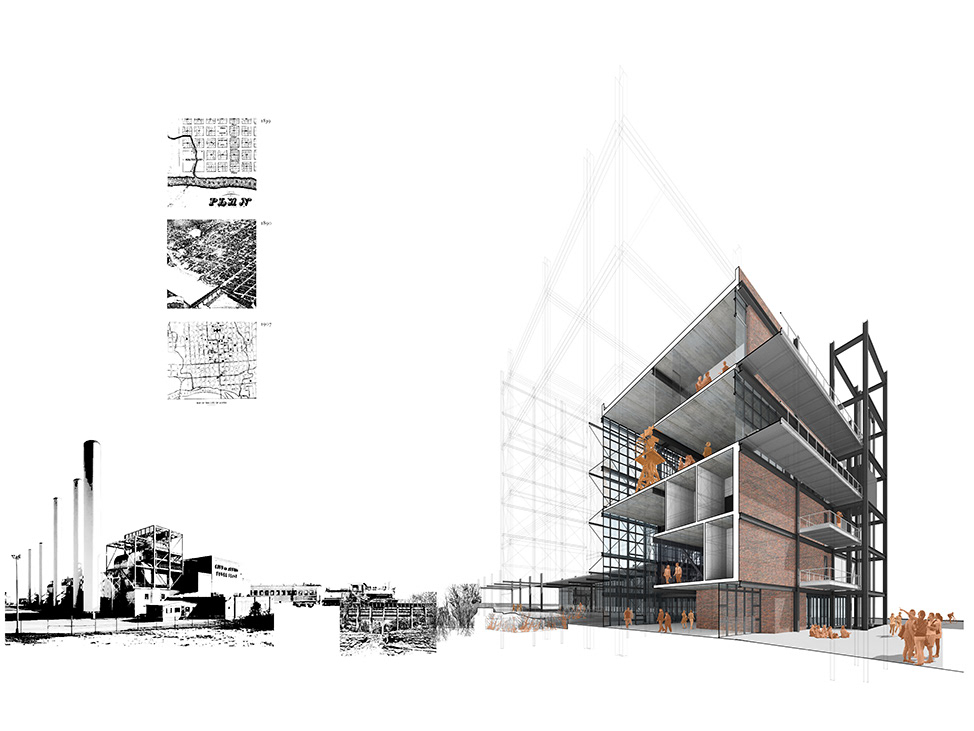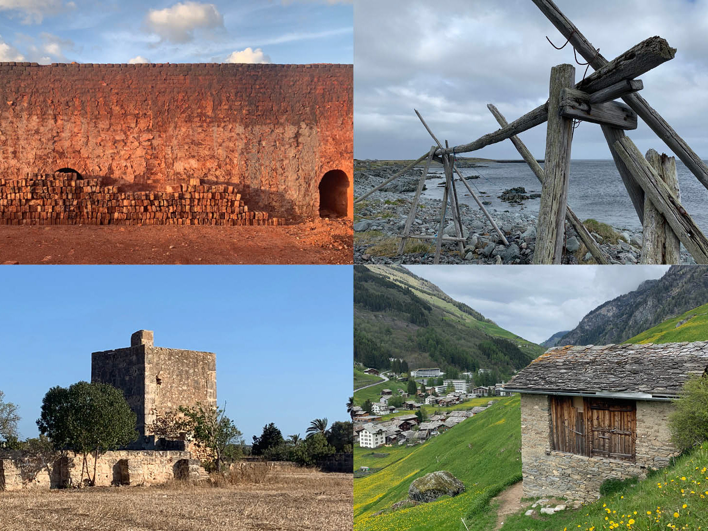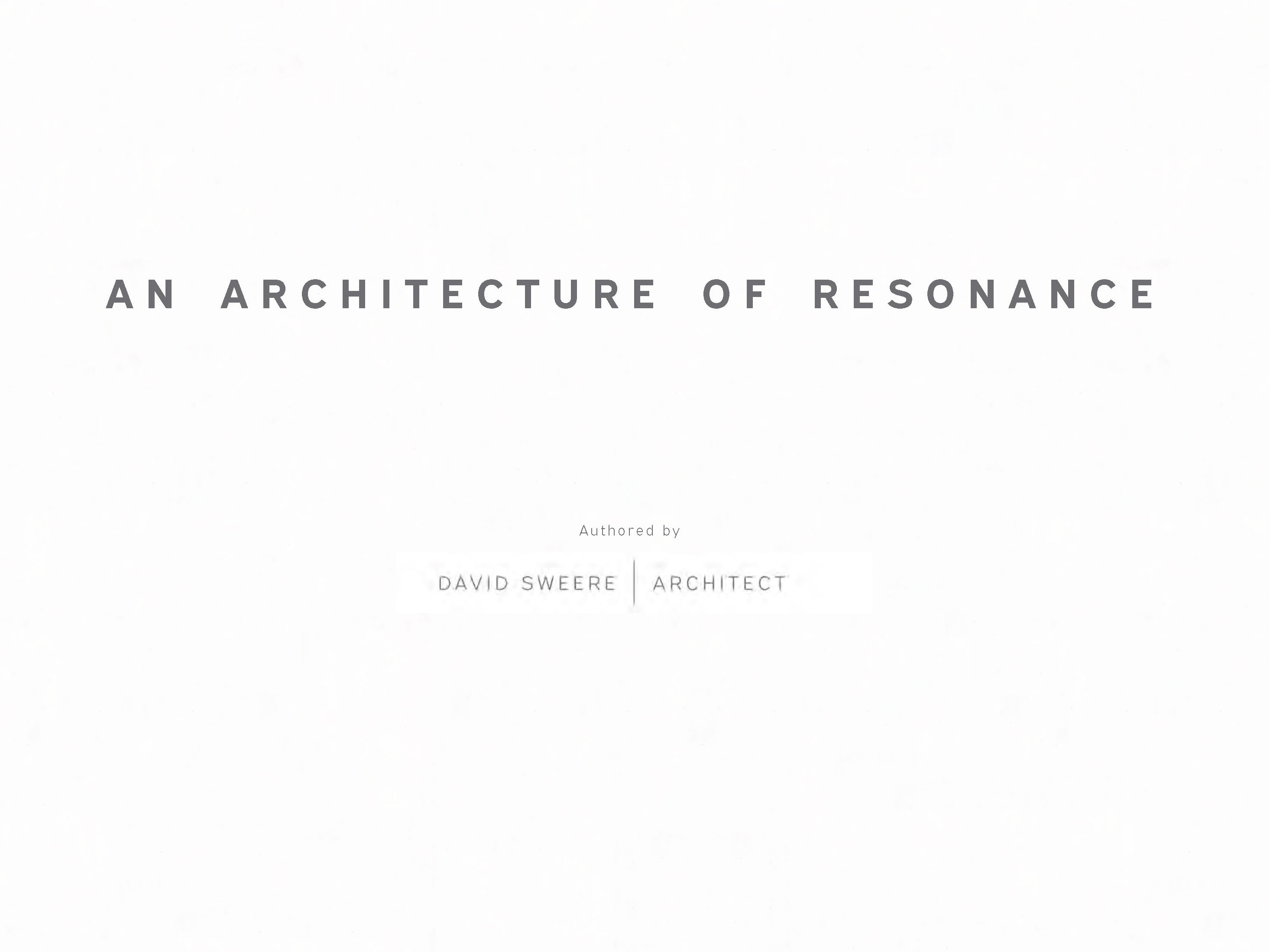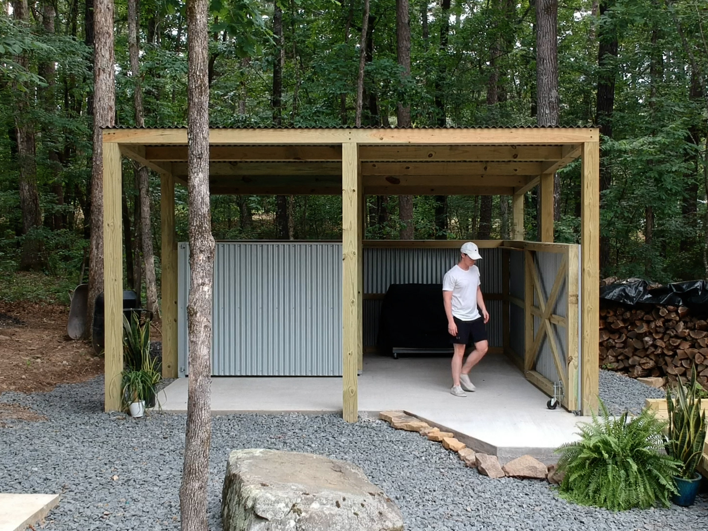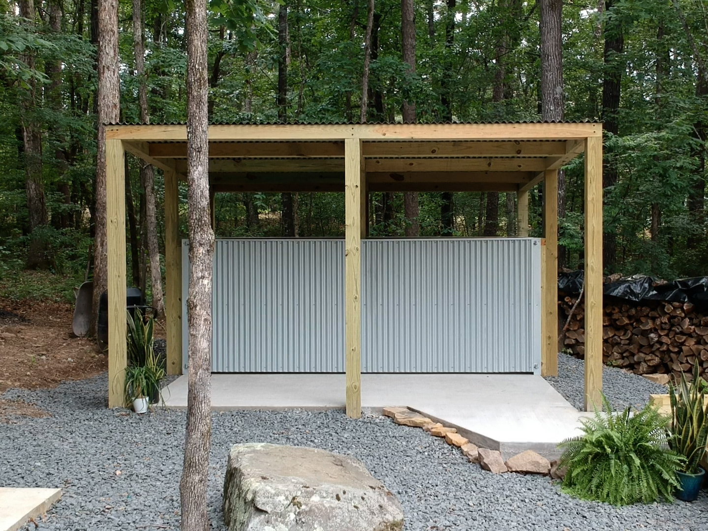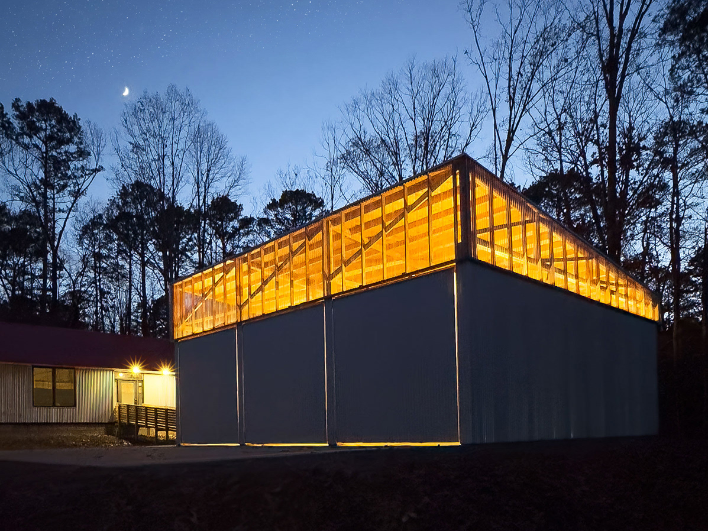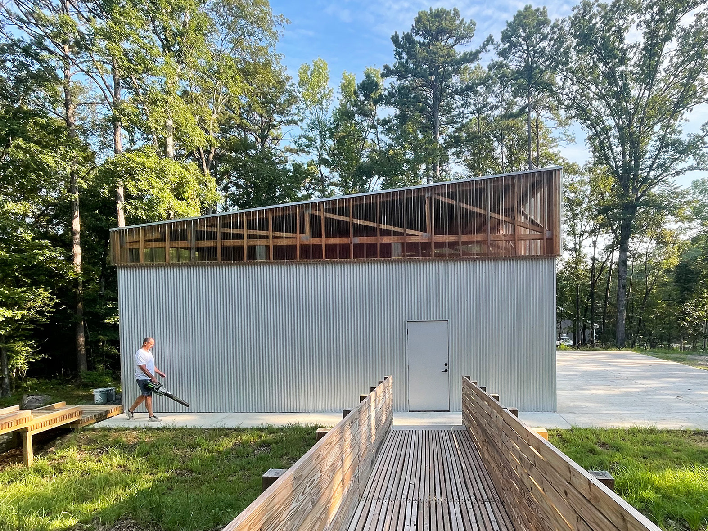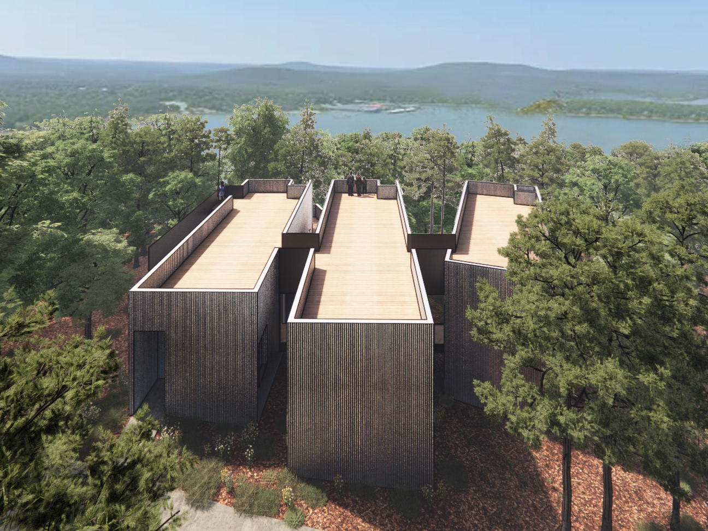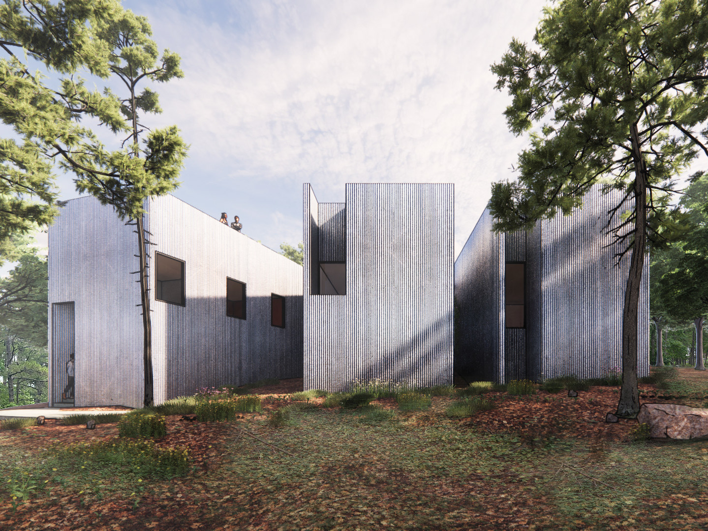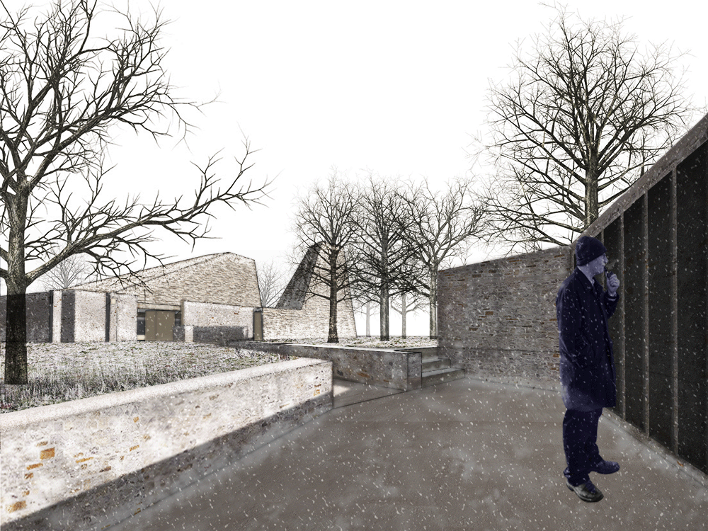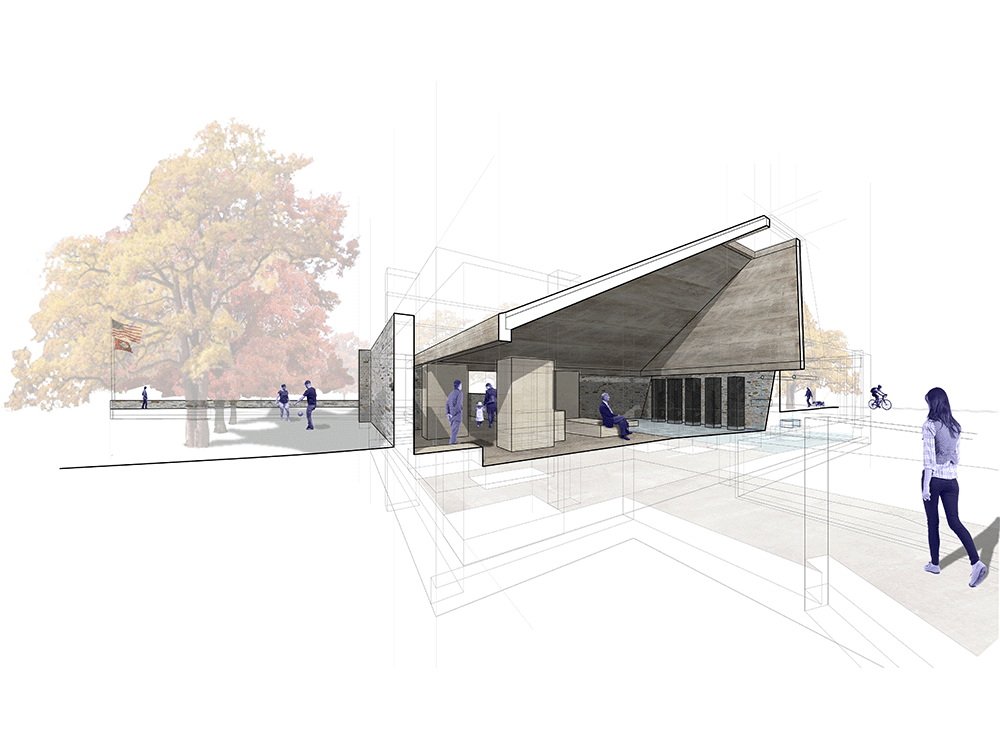R E D F O X L A K E H O U S E
P L A C E
G R E E R S F E R R Y, A R K A N S A S
S T A T U S
C O M P L E T E D 2 0 2 3
A R E A
1, 8 0 0 S F
Nestled in the forest surrounding Greers Ferry Lake, the Red Fox Lake House is a contemporary residence born from the desire of both prospect and privacy within the natural sylvan landscape. Drawing inspiration from the weathered red barns and poultry farms throughout the region, the 1,800sf home is organized as a series of shifting volumes of private spaces along a central corridor. The interstitial spaces between the volumes open to the exterior with full height glazing and serve as the more public areas of the house. Above, clad in red corrugated metal, floats a triangular prism roof form which, like a red barn, stands out in striking contrast to the natural tones of the forest. The volumes shift out from under the roof to create exterior spaces for both private contemplation (courtyard off the master bedroom) and gathering (back porch that extends the main interior living space to the exterior). Bridges and decks of pine, made from only standard 2x4s and 4x4s, connect the home to the outbuilding pole barn and outdoor kitchen pavilion.
A simplified material palette of galvanized and red corrugated metal, reminiscent of the silver and rust-hued hay sheds that dot the nearby highway, gives the home a distinct character resonant with its region in the southern Ozarks. A pine soffit extends into the interior, while the polished concrete slab is left exposed throughout. The east-west orientation of the home and the overhanging soffits of the roof along the north and south elevations serve as a means of shading from the hot summer sun and controlling the even northern natural light that floods the interior.
By harnessing the natural cooling of the forest and surgically managing solar gain through its deep overhangs, the fully electric home operates with an elegant efficiency—consuming just 5,044 kWh annually, less than half the energy of a typical residence. This same discipline of simplicity—leveraging standardized materials and a centralized core—allowed the design to transcend the typical costs of custom architecture; at a remarkable construction cost of $140/sf, the project achieves an attainable resonant modernism that rivals the economy of a modest spec home.
The Red Fox Lake House stands as a testament to the versatility and functionality of vernacular agricultural architecture, reimagined through a contemporary lens.



