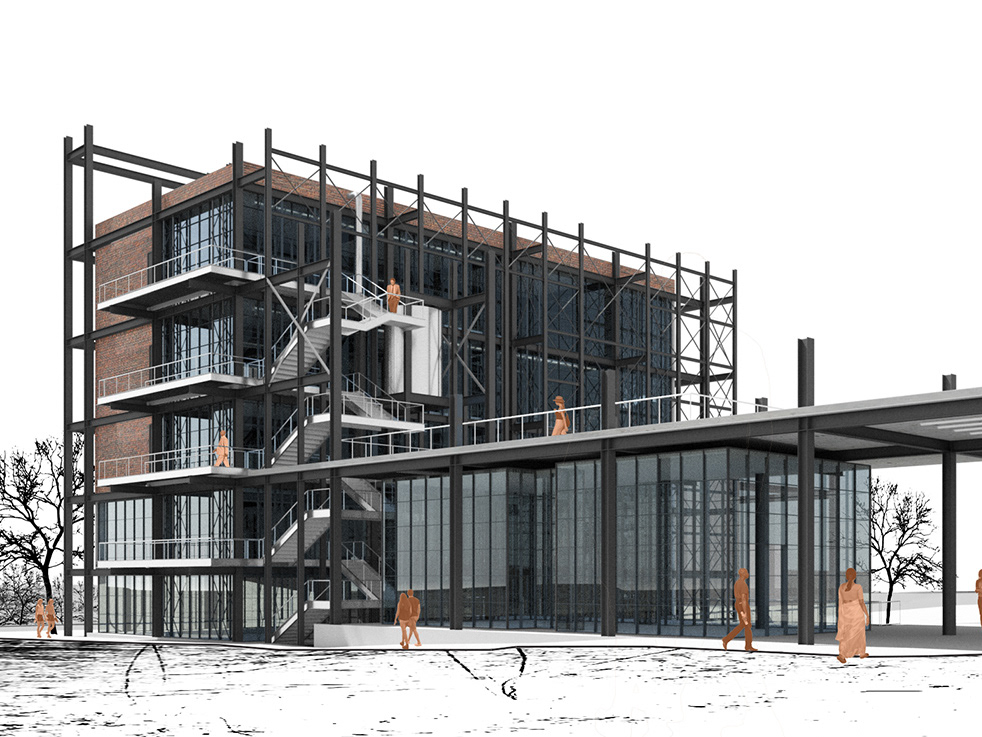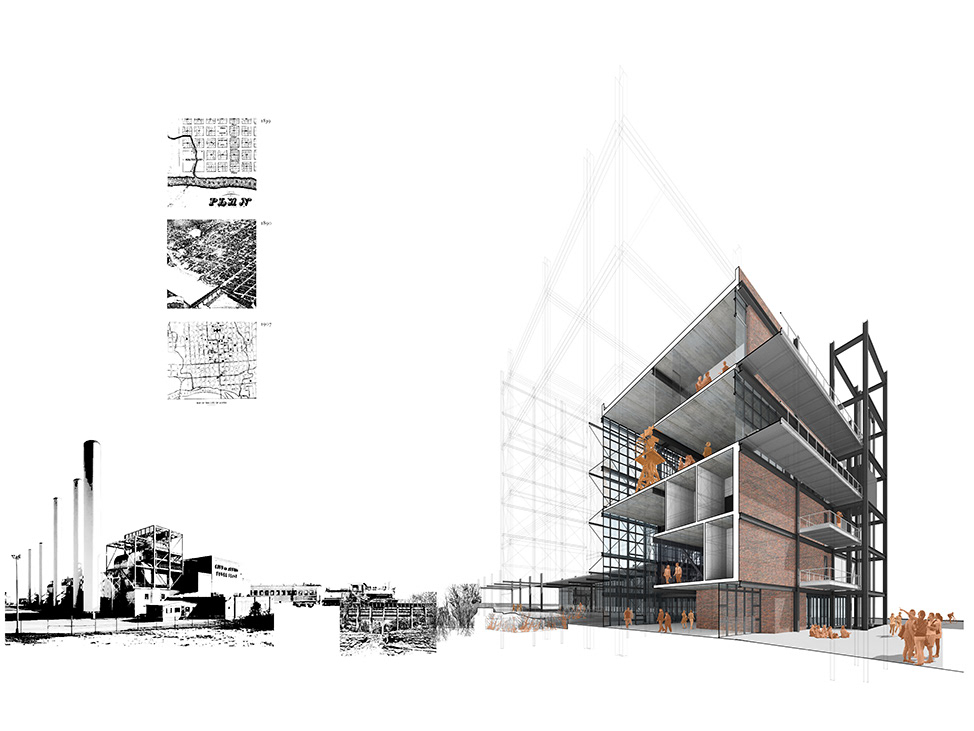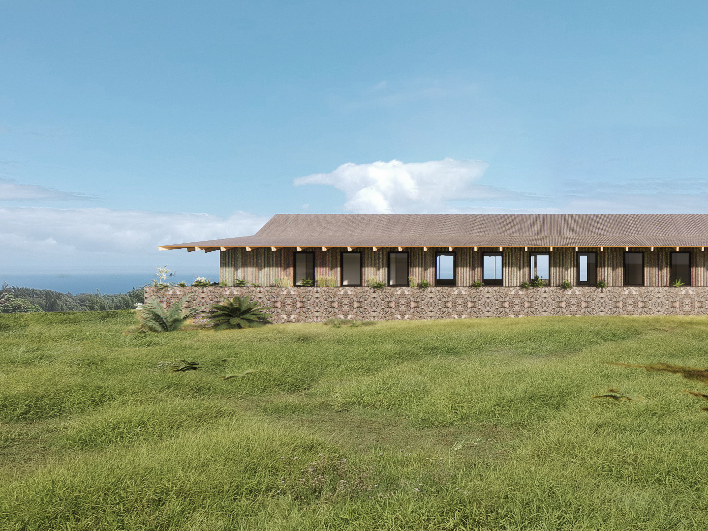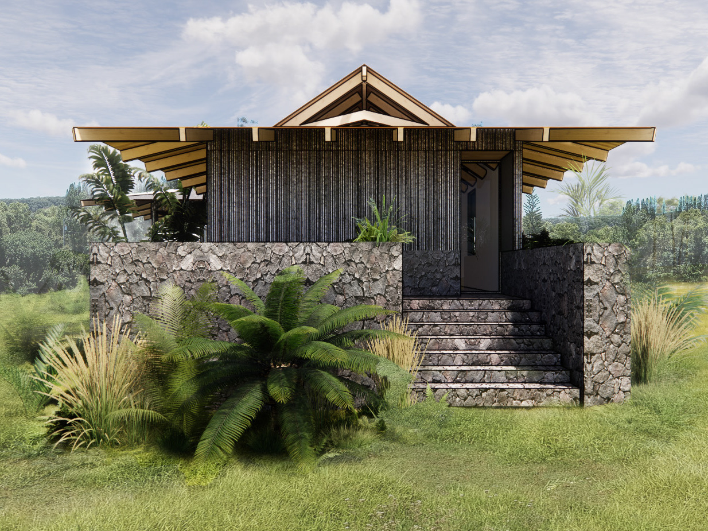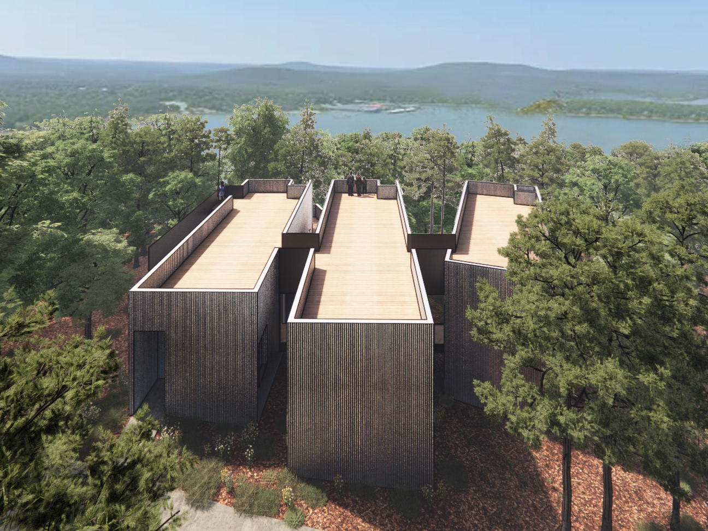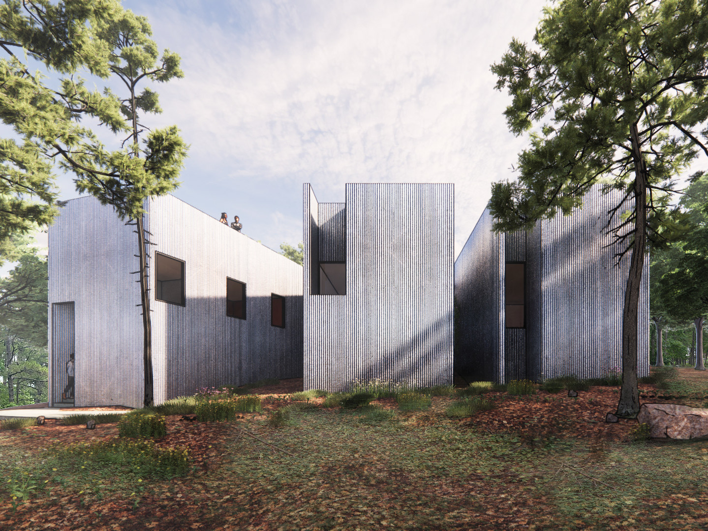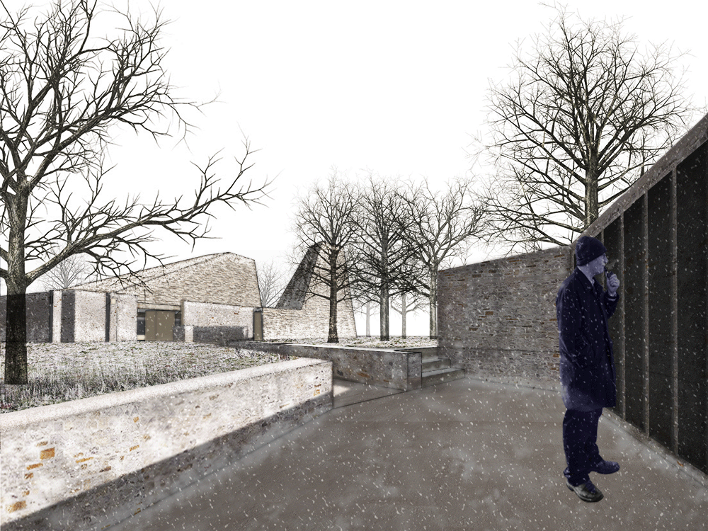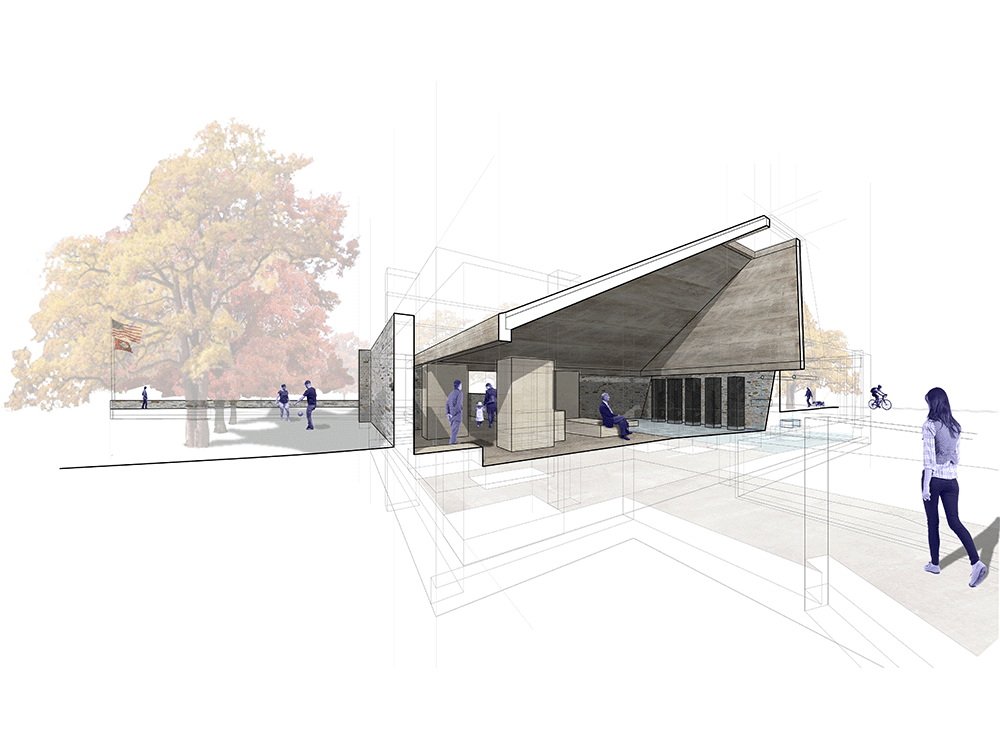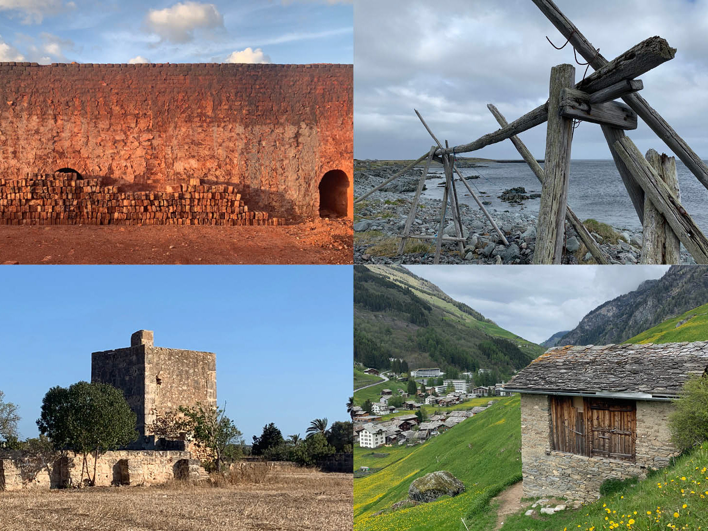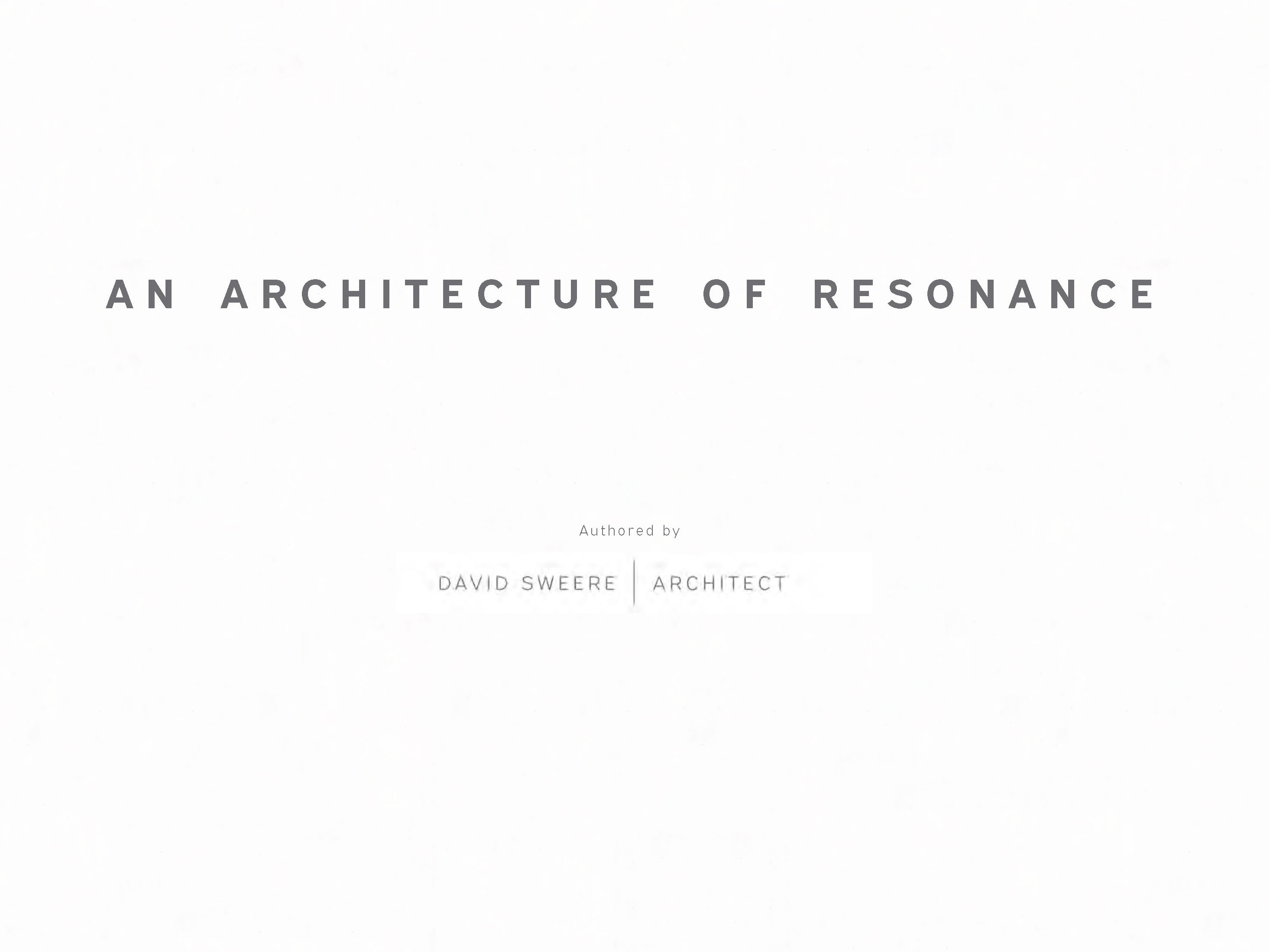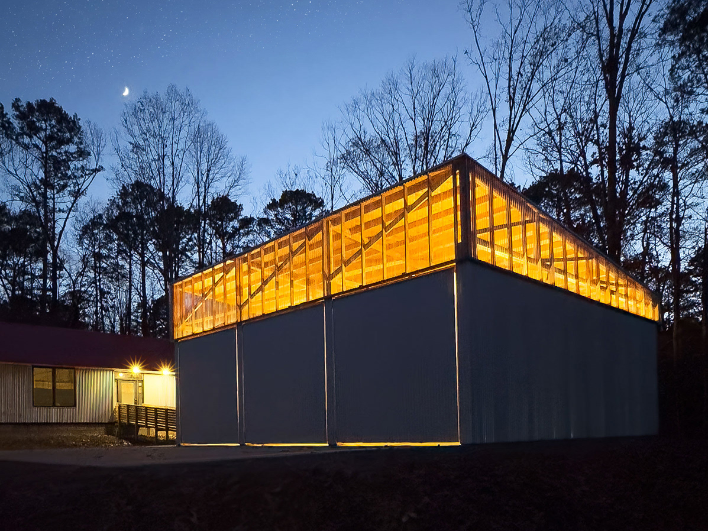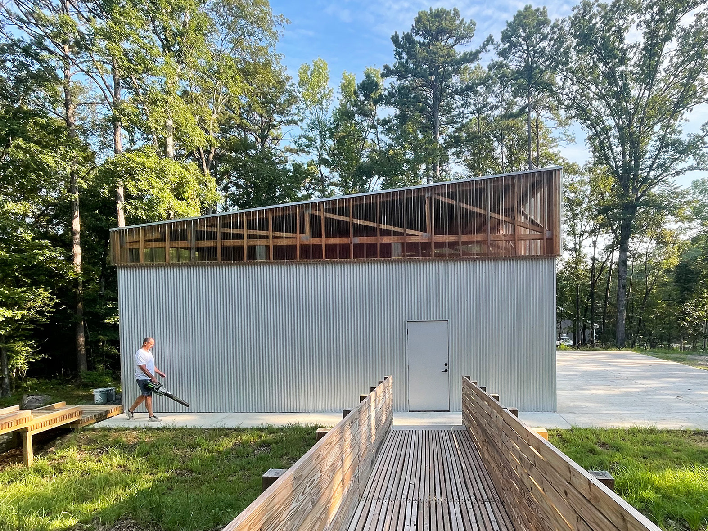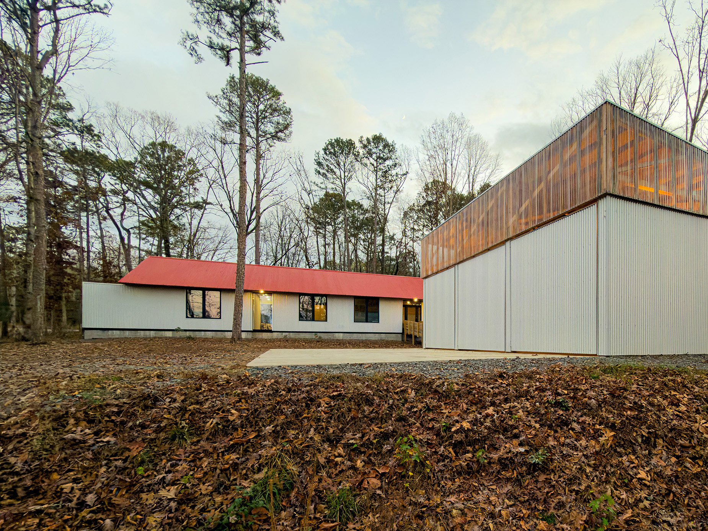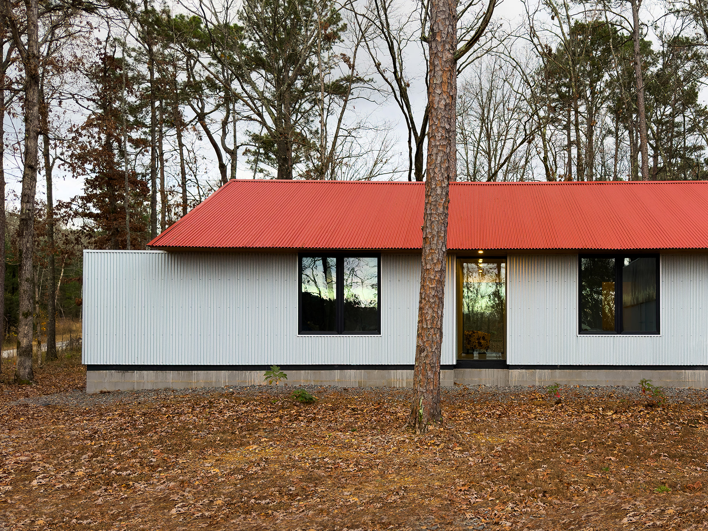R E D F O X K I T C H E N P A V I L I O N
P L A C E
G R E E R S F E R R Y, A R K A N S A S
S T A T U S
C O M P L E T E D 2 0 2 4
A R E A
2 0 0 S F
Nestled in the forest of the Ozark foothills surrounding Greers Ferry Lake, the Red Fox Kitchen Pavilion is designed as a dedicated outdoor cooking space. The pavilion is a contemporary interpretation of the frequently-ignored and mundane rv carport, which serve as protections for homes in the region and a means of supporting local recreation. A corrugated metal storage volume with an operable swinging partition is placed within a square shade shed canopy supported by a grid of 6x6 dimensional pine columns and beams. A pine bridge, made from only 2x4s and 4x4s and intended to naturally silver overtime, connect the pavilion to the main home's back porch.
Utilizing a limited, simple and economic set of elements familiar to it's place, the Red Fox Kitchen Pavilion demonstrates the value and utility of a local building tradition through a simple contemporary expression.



